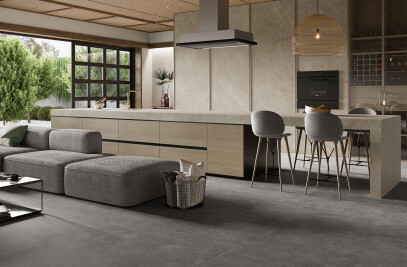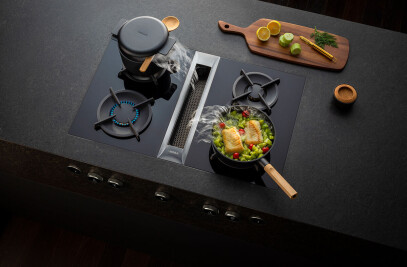Casa Calma is a newly built single-family house, located in the natural park of Montnegre i El Corredor, a protected natural area in the province of Barcelona (Spain), whose design meets PassivHaus standards. The author of the project is the architecture and interior design studio @_havital, which has made the house meet high standards in terms of energy efficiency, sustainability and health. Likewise, another of the main premises was the connection with the exterior and the visual respect for the landscape.
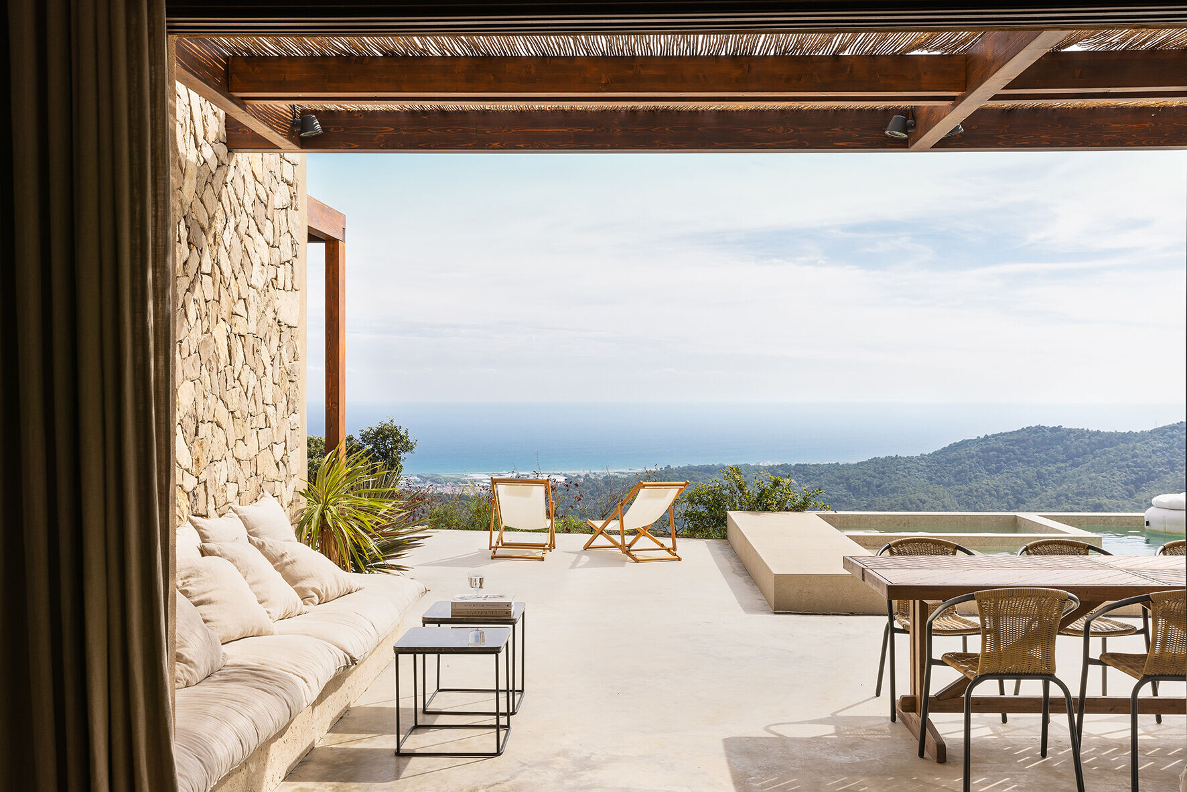
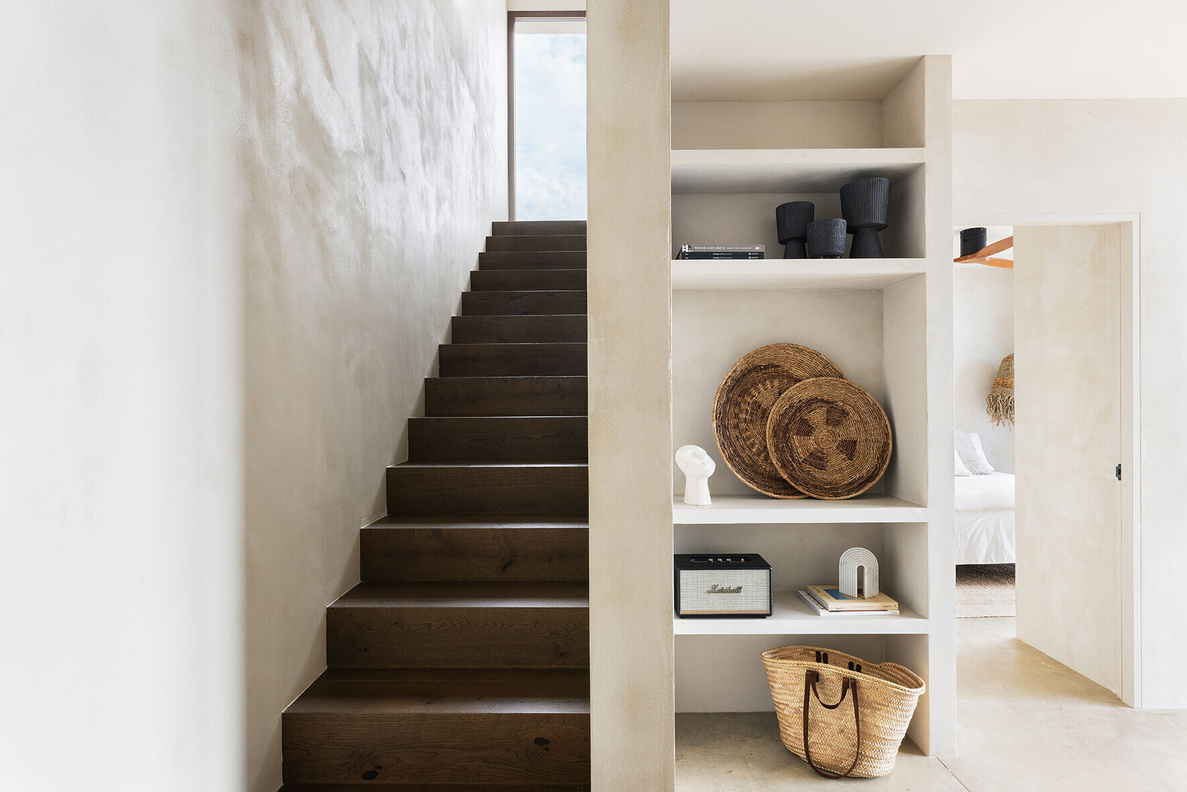
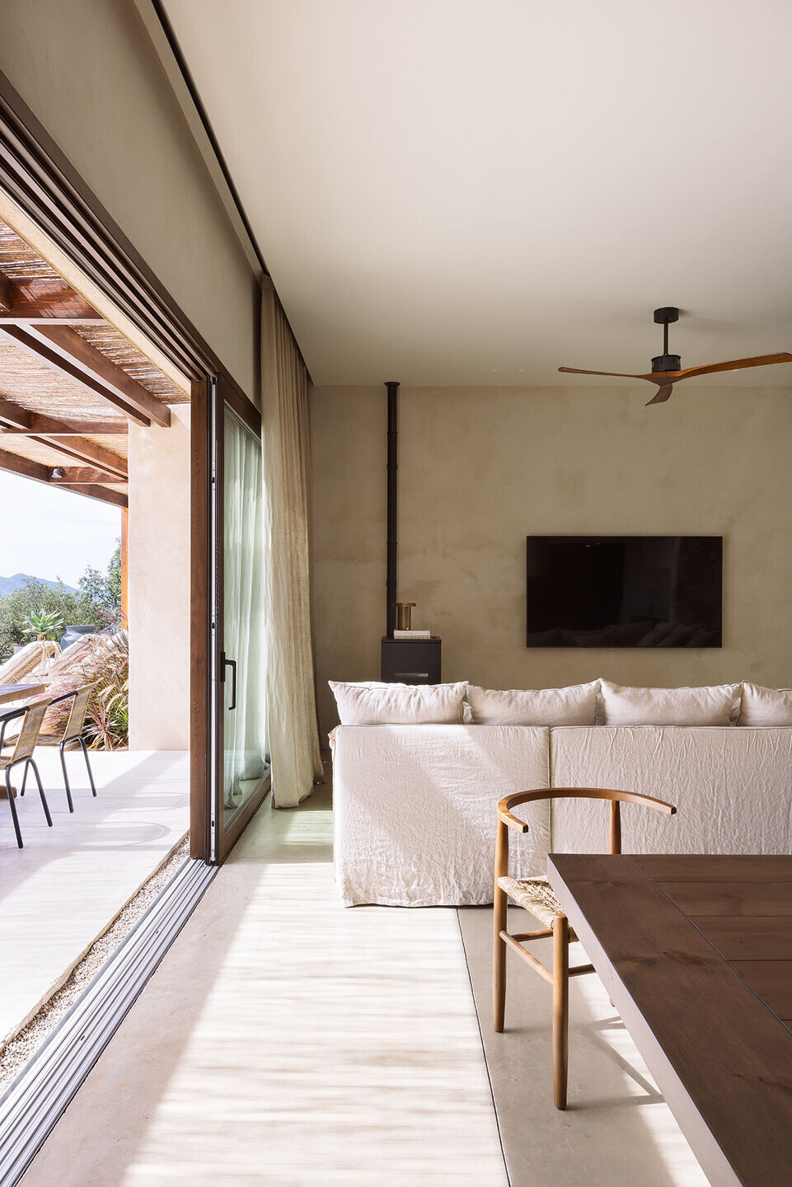
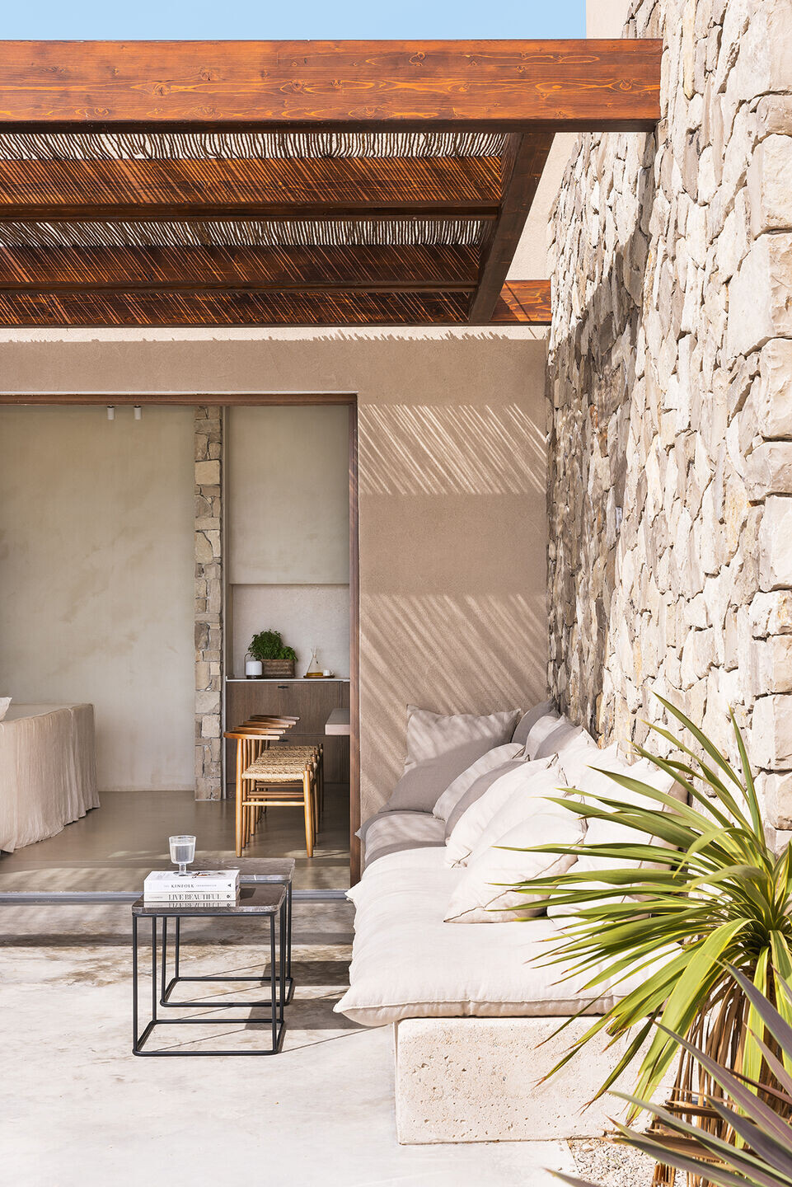
Casa Calma is the residence of two families of 4 people each in only 230 m2, where it houses 8 bedrooms, 4 bathrooms, a toilet and a large social area equipped with an open kitchen and laundry area. The efficiency of the design was key to obtain the results and demands of these families, who wanted maximum performance in the minimum m2. One of the main premises was the opening to the outside and the visual respect to the natural park in front of the house.

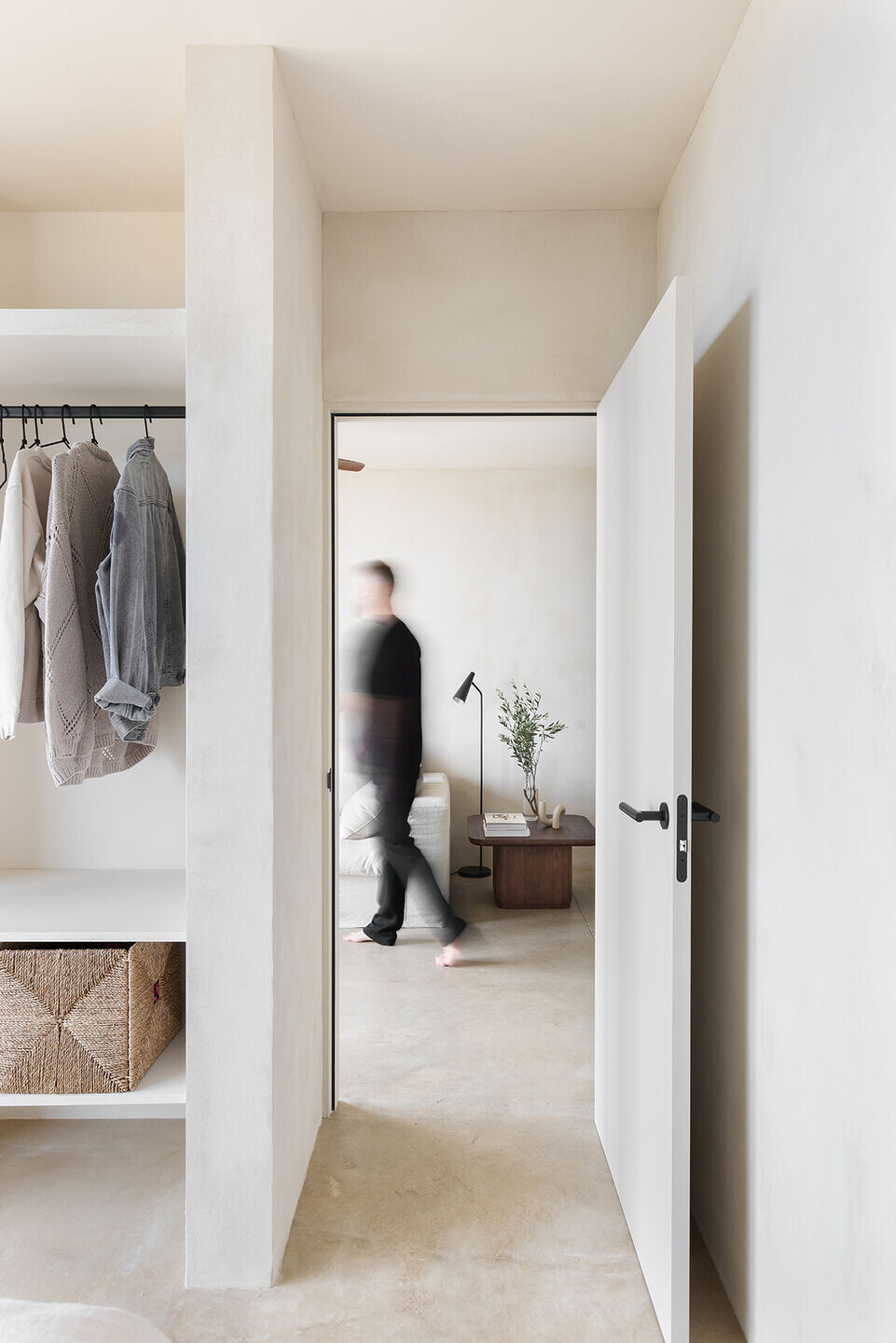

A wide variety of low-impact materials and maximum sustainability solutions have been used. The structure consists of a lightweight framing system with rock wool insulation. The facade insulation has been constructed with a SATE system with the same type of insulation, and a lime mortar render from a local supplier.
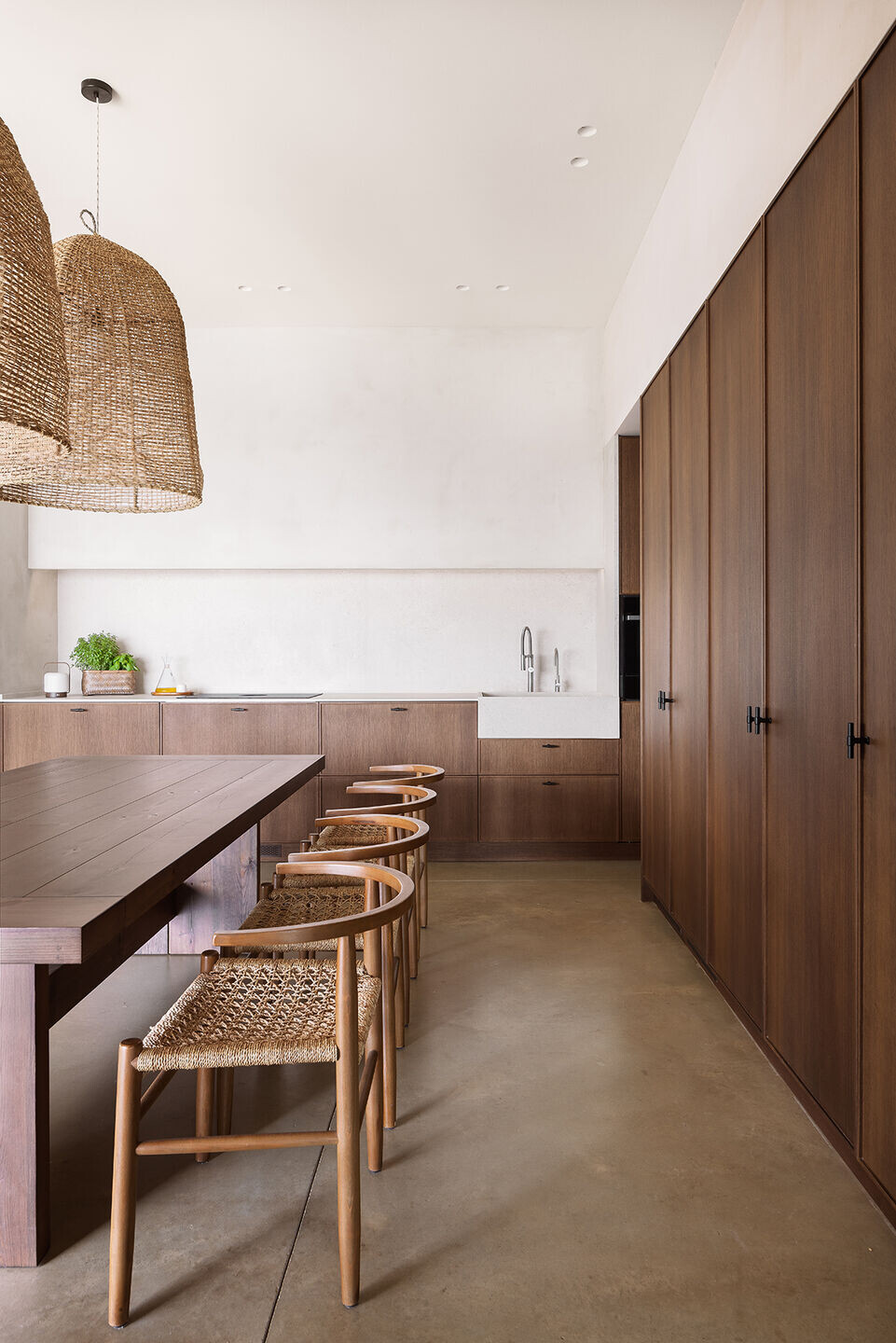
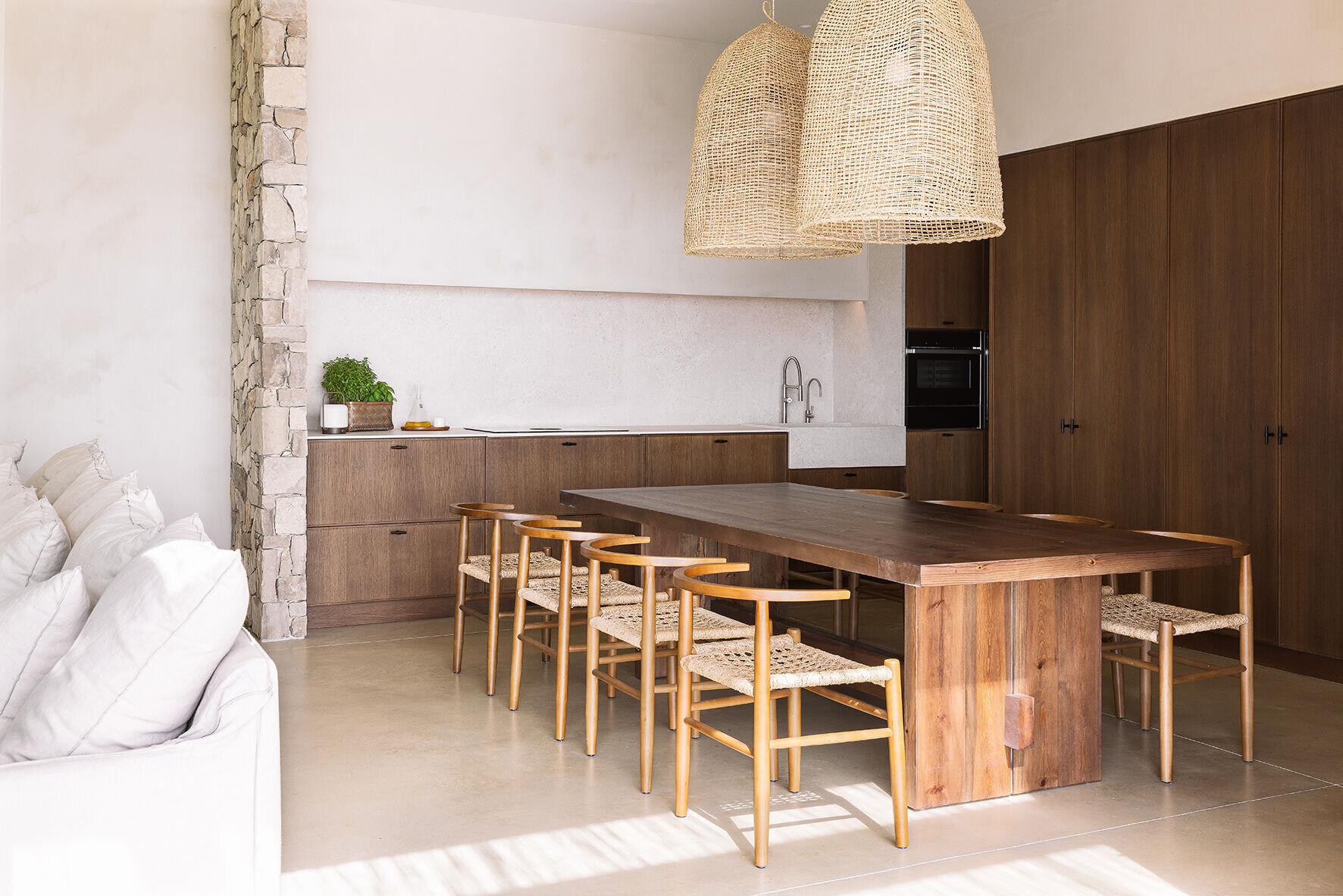
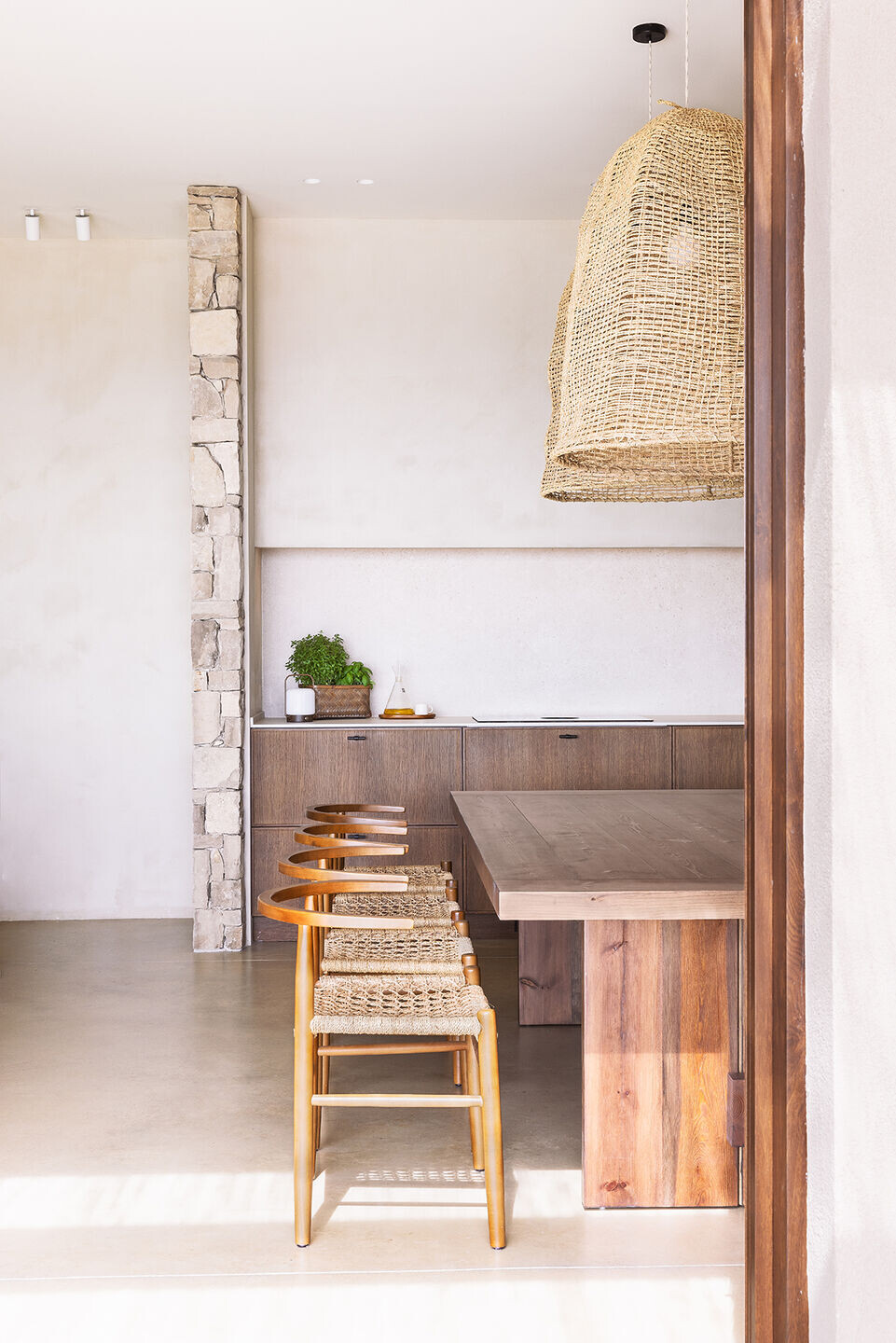
The troweled cement pavement on the ground floor is the same foundation slab isolated in order to eliminate superimposed and unnecessary materials, and the second floor pavement is a natural oak wood parquet with natural varnishes. The interior wall cladding was also made with local lime mortar, an excellent breathable material that acts as a natural disinfectant. The windows and doors are made of triple glazing with solar control, excellent for the insulation of the house.
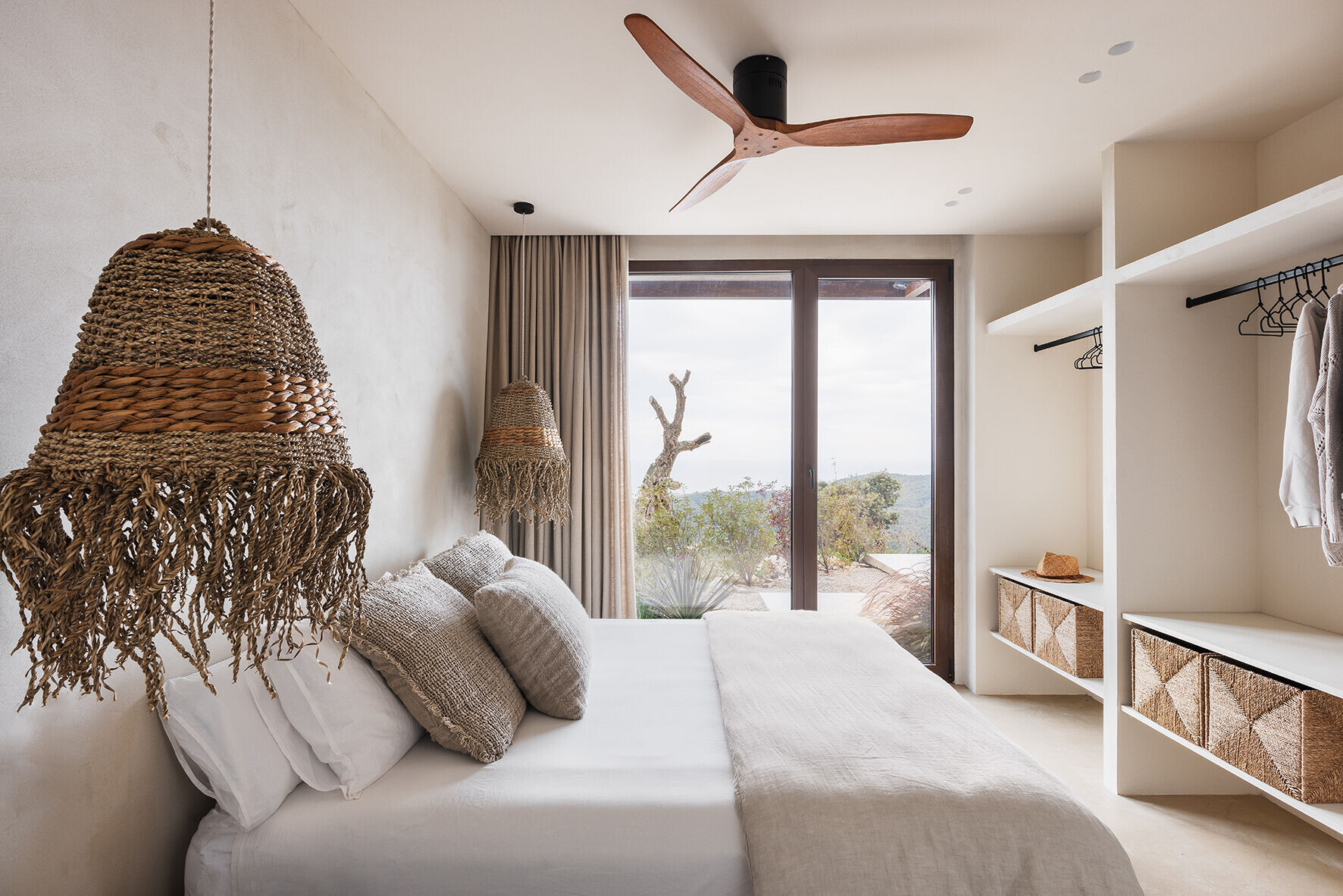
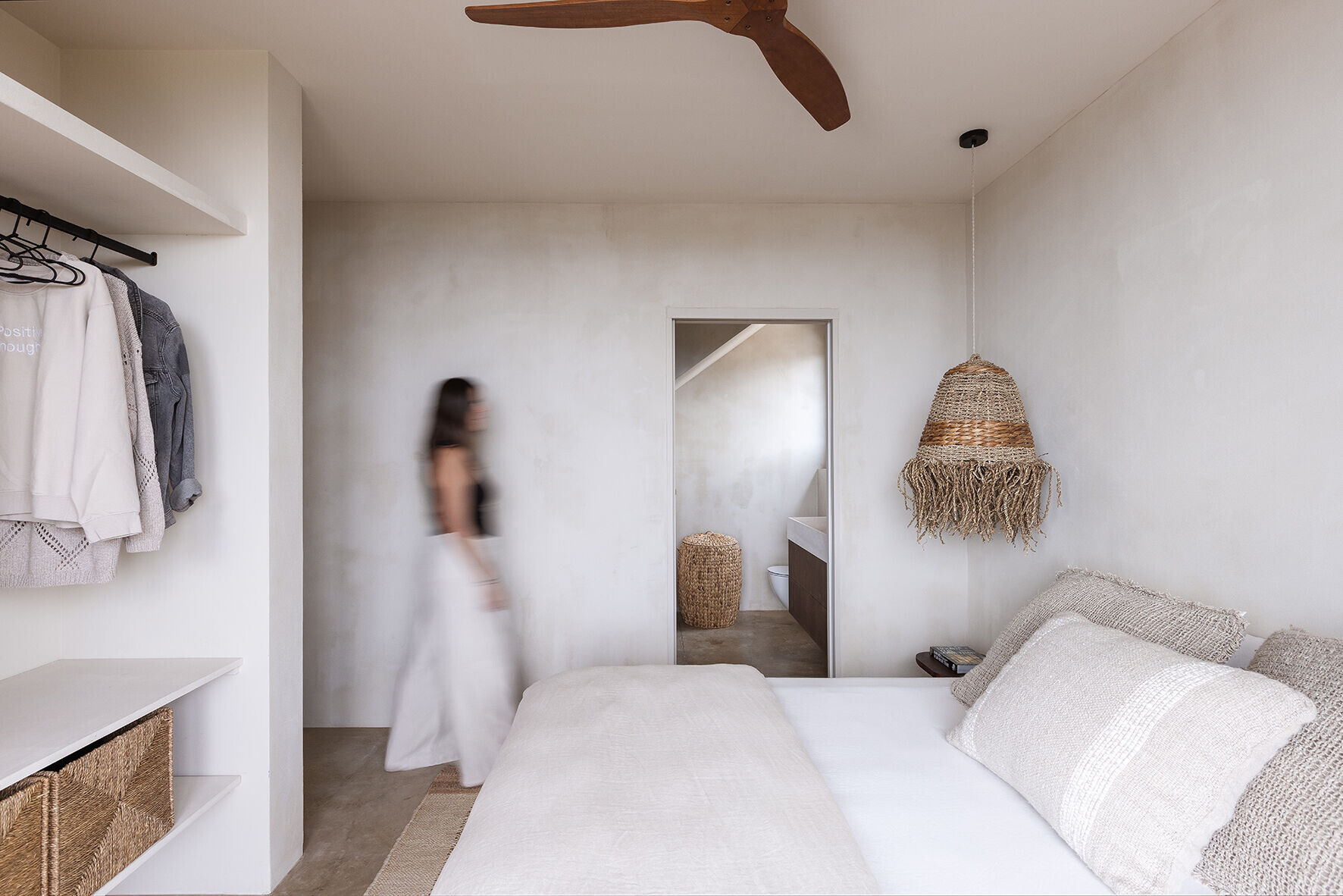
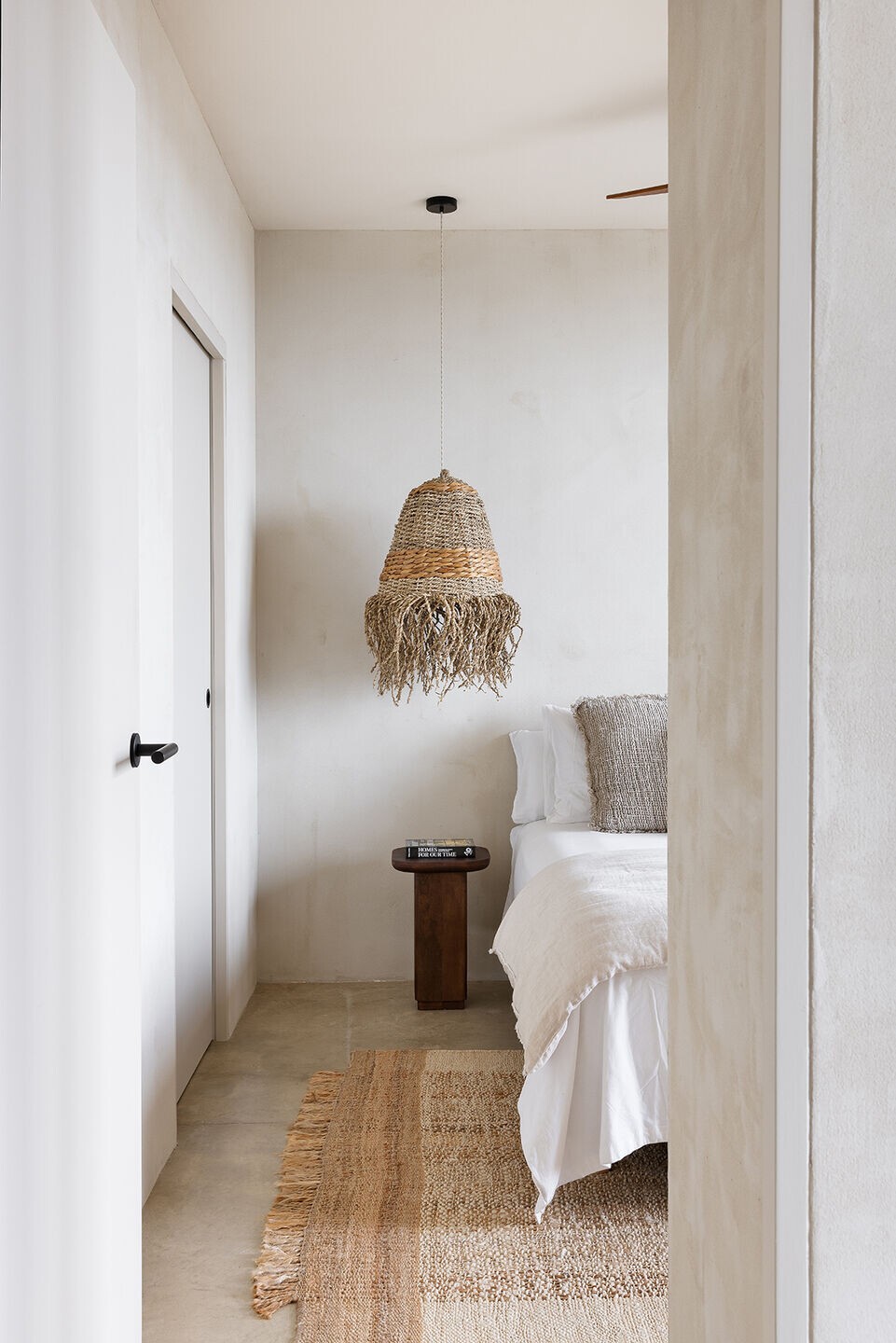
As for the system for the production of domestic hot water, two air-water heat pumps were chosen. For ventilation, a double flow heat recuperator has been used to keep the house always ventilated without the need for the heat losses involved in traditional ventilation.
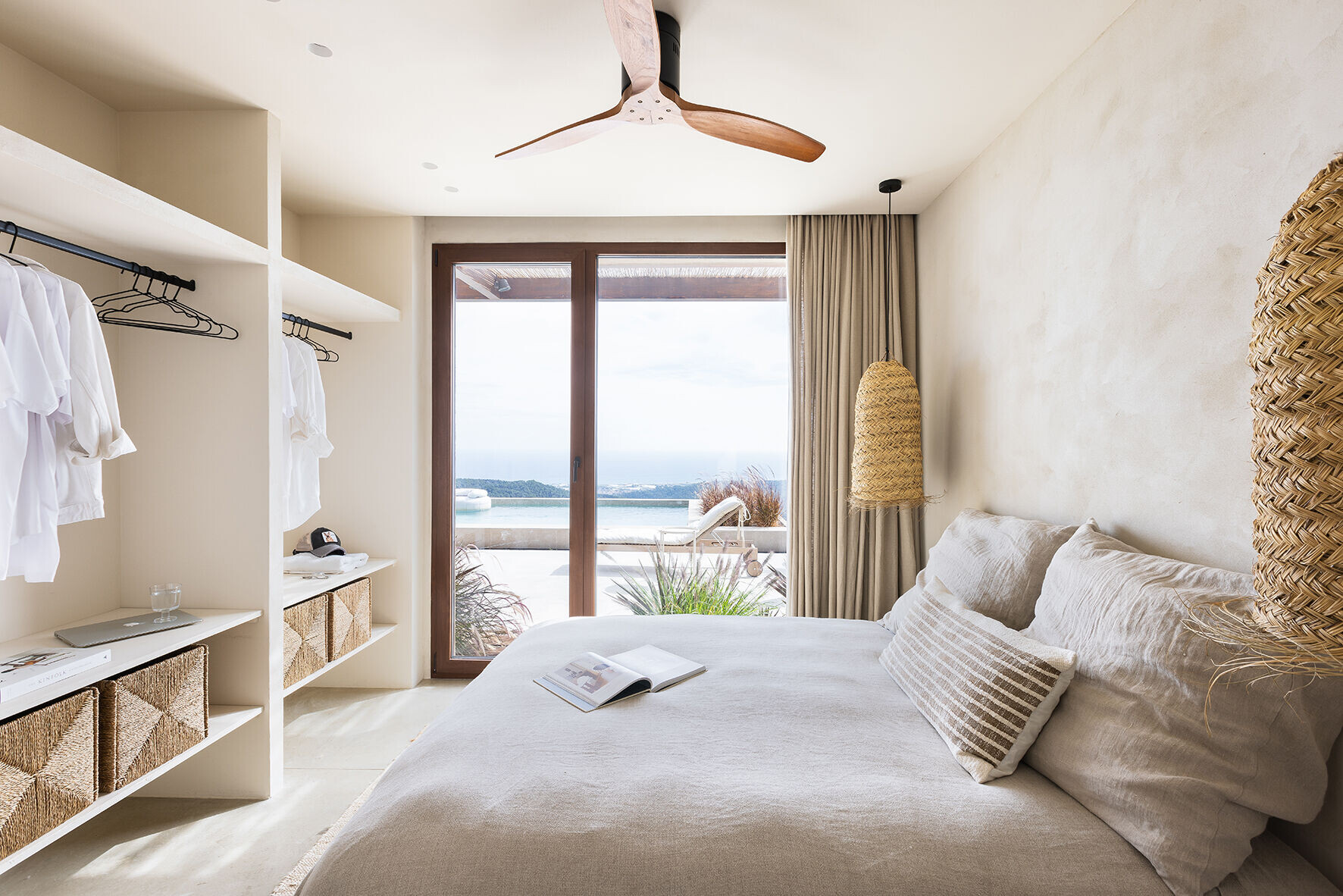
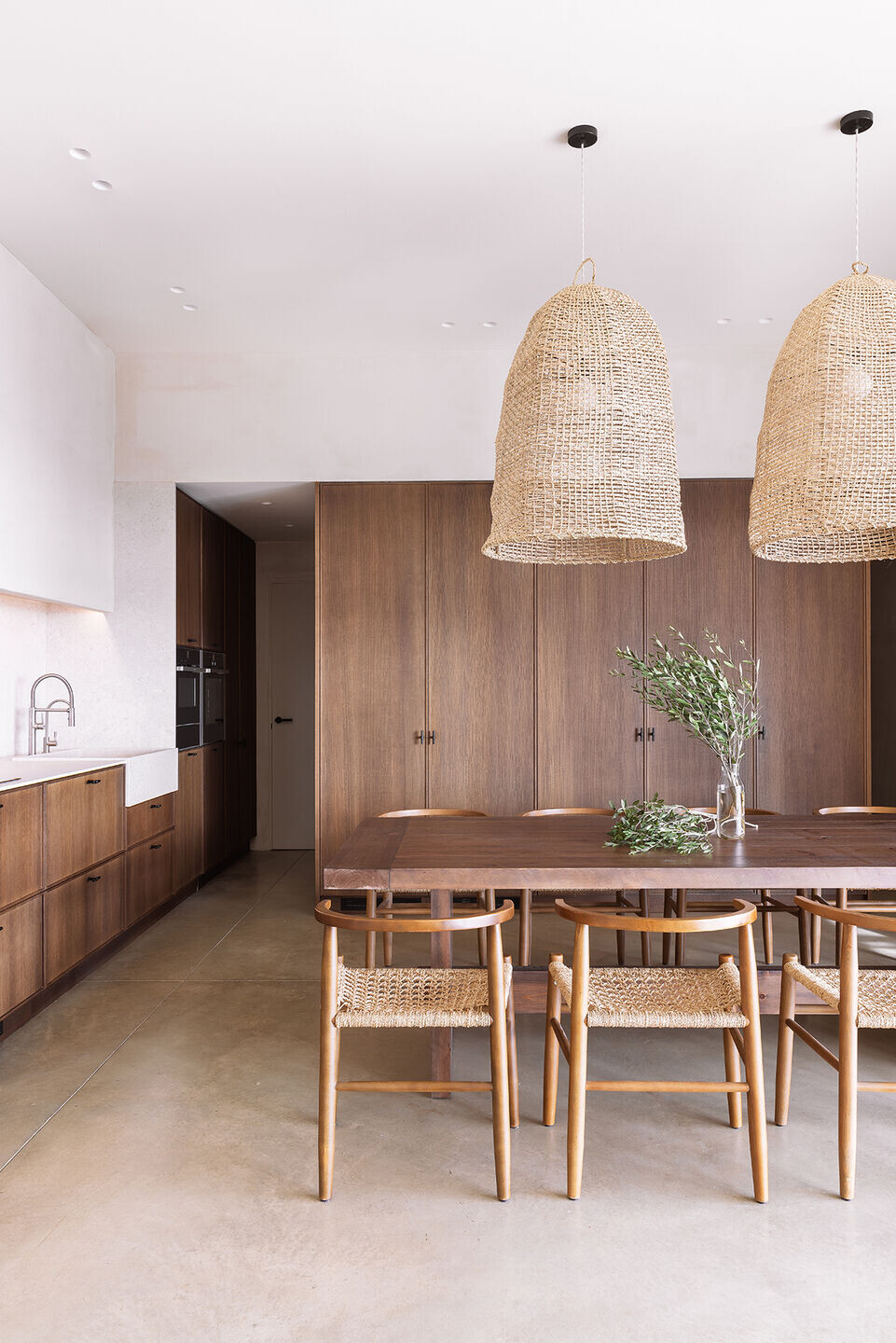
As for the air conditioning system, in this house we simply chose to install a small pellet stove in the common area, which provides the necessary heat for the coldest days of winter. The rest of the year, the house acts as its own temperature regulator and does not need either heat or cold thanks to the thermal insulation both inside and outside.




























