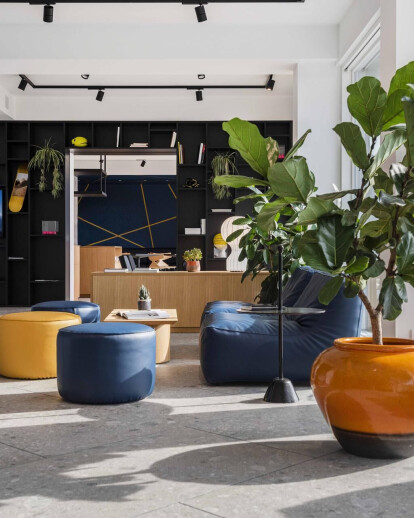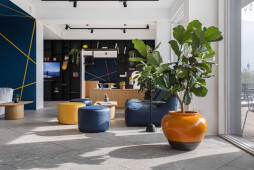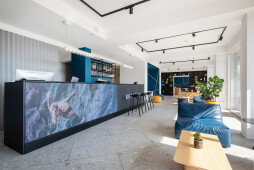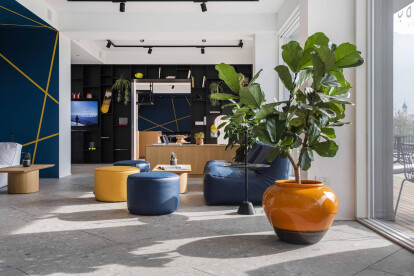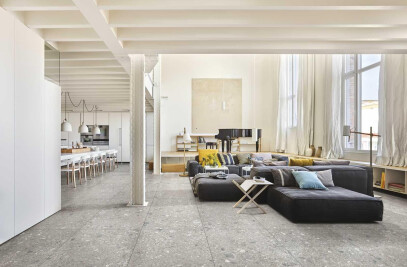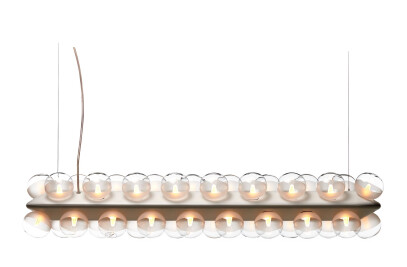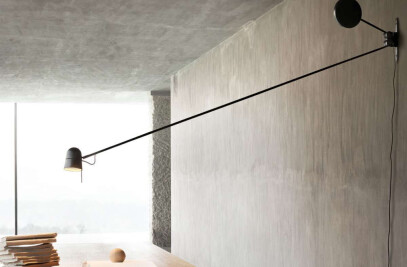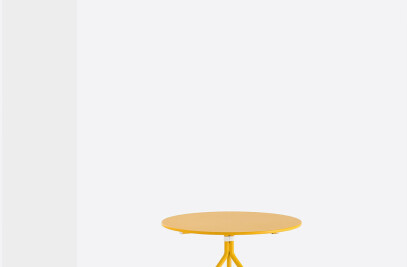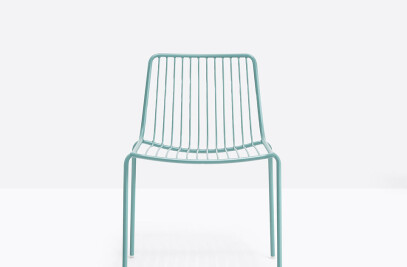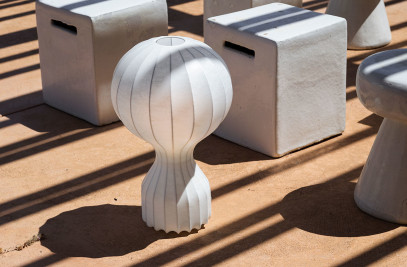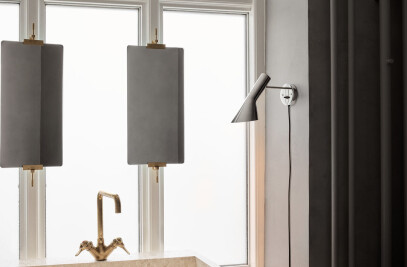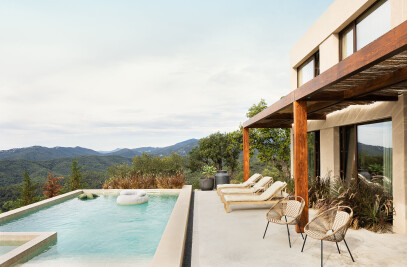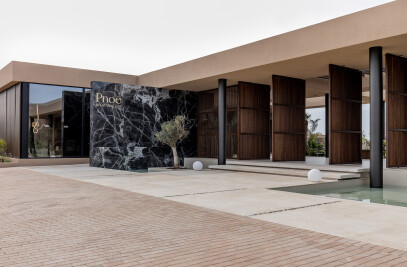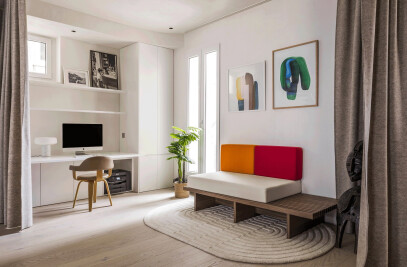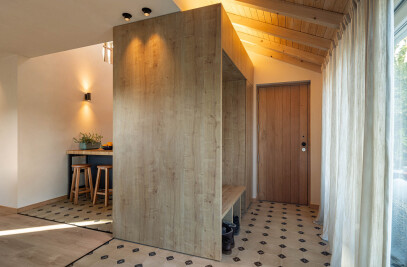Hoody Active &Happines hotel is a brand new accommodation located on the northern shore of Lake Garda. This hotel is developed following a new concept of hospitality, creating positive vibes and always evolving.
Public spaces
The common areas of the hotel are bright and fully connected with the outdoor terrace that has a view of the beautiful park. All the different “rooms” are connected and can be used for all different purposes, for example, the meeting room has a big custom table that can be also used as a ping-pong table, or to have breakfast organizing the next adventure.
The interiors are an invitation to socialization and the sharing of time, experiences and spaces, while the colors - mainly blue and yellow - are bright and tastefully judged, in both the furnishings and the coverings.
The bookshelves that contaminate the spaces are filled with books that show the landscape and the outdoor activities that a customer can practice during the different seasons.
The hotel’s bar, Goody, is covered with a led wall that shows the different activities and the special events that are scheduled on the territory.
Rooms
The rooms are the essence of the project; each type is a concentration of themes and colors. The concept is minimal but with iconic design products. The triangle represents a target, an element that is always compared with sports. Each room has a wide balcony that gives the view of the valley and lets the warm sun in.
Material Used :
1. Marazzi - Mystone, Ceppo di Gré stone in 75x150 cm size
2. Flos - Prentesi, String Light and Gatto
3. Louis Poulsen - AJ wall light
4. Luceplan - Counterbalance light
5. Moooi - Prop light
6. Zanotta - Sella stool and Servomuto sidetable
7. Hem - Last Stool
8. Pedrali - Nolita chair, lounge chair and sidetable
9. Knoll - Bertoia side chair
