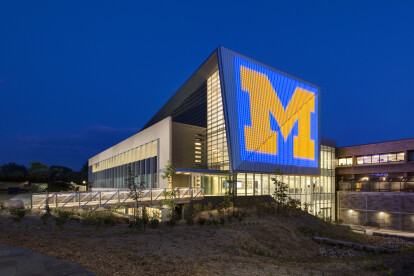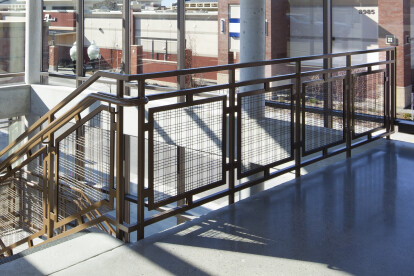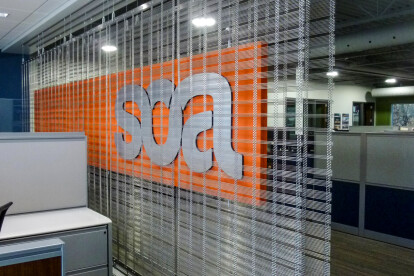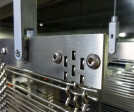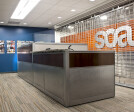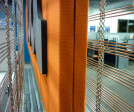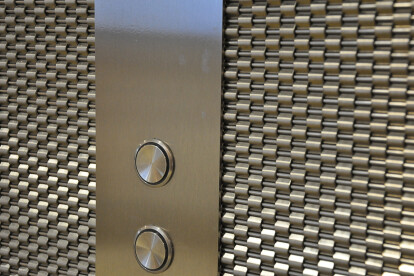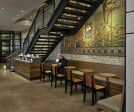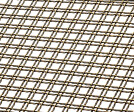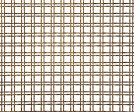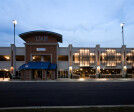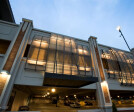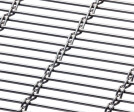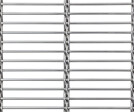Woven wire mesh
An overview of projects, products and exclusive articles about woven wire mesh
Project • By Banker Wire • Universities
GG Brown Building – University of Michigan
Project • By Banker Wire • Shopping Centres
Restack
Project • By Banker Wire • Car Parks
Cedar Grove Parking Garage
Project • By Banker Wire • Offices
SOA Office
Project • By Banker Wire • Bars
Apropoe’s at the Baltimore Marriott Waterfront
Project • By Banker Wire • Offices
Northwestern Mutual
Project • By Banker Wire • Shops
Starbucks at Oak and Rush
Project • By Banker Wire • Shops
Frye Boots, NYC Store
Project • By Banker Wire • Car Parks
