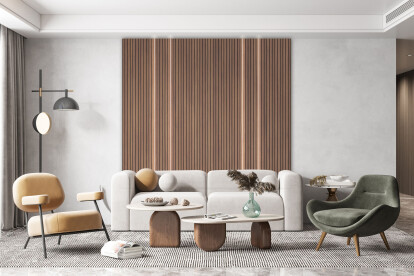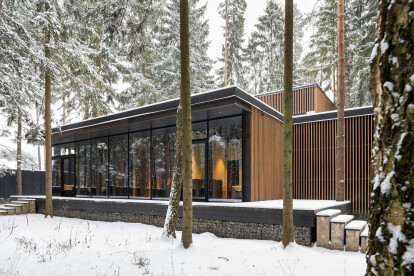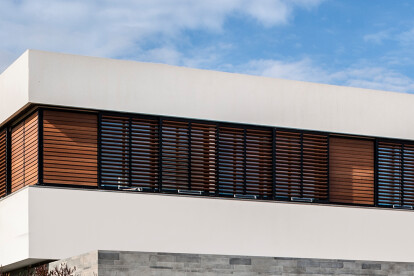Wood slats
An overview of projects, products and exclusive articles about wood slats
Product • By Vicoustic • VicStrip slat panel for walls or ceilings
VicStrip slat panel for walls or ceilings
News • News • 2 Mar 2021
Rough meets refined at Moscow’s Roma House
Project • By Surfacing Solution • Housing
The Brown Studio - Clearview House
Project • By Space Group Architects • Private Houses
Cerys' Palace in Crystal Palace
Product • By Gradhermetic • Gradpanel P W 140 lattices
Gradpanel P W 140 lattices
Project • By Pollard Architects • Restaurants

















