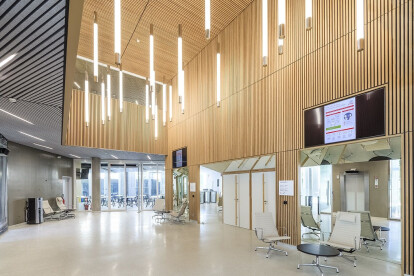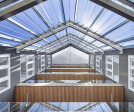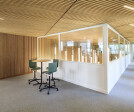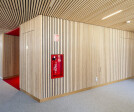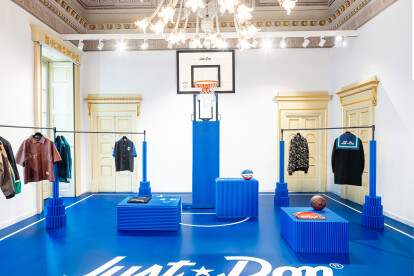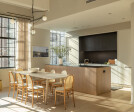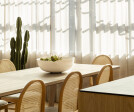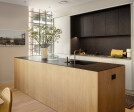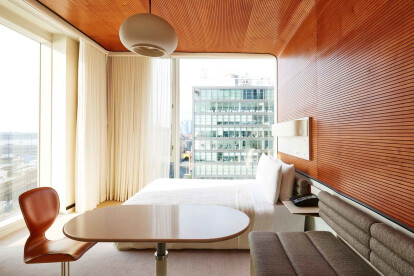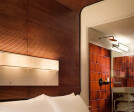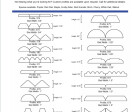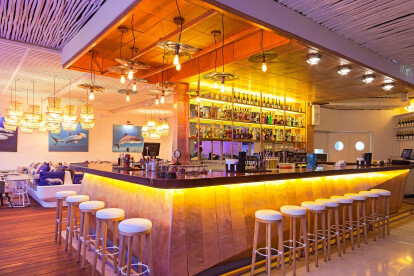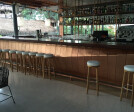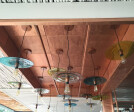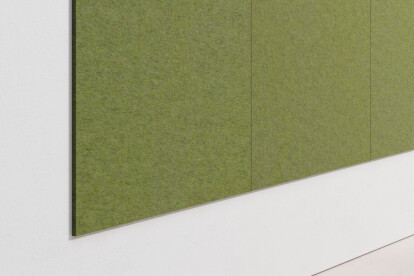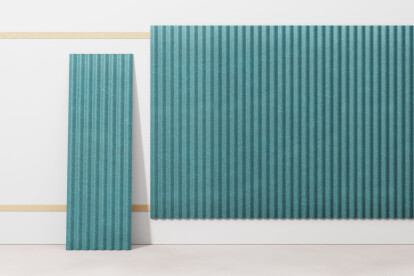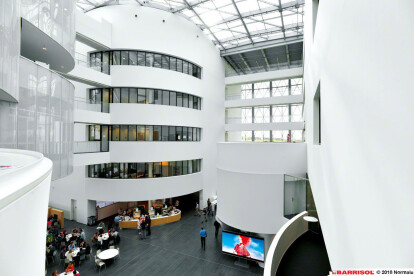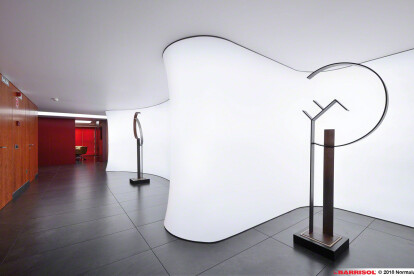Wall covering
An overview of projects, products and exclusive articles about wall covering
Project • By MOSO Bamboo Products • Offices
Schindler Headquarter
Project • By Codex srl • Exhibition Centres
Just Don showroom design
Project • By Alloy Development • Private Houses
168 Plymouth Model Residence
Project • By Surfacing Solution • Hotels
The Standard Highline Hotel
Project • By Amoretti Brothers • Restaurants
Marea Restaurant
Product • By De Vorm • Mute Flat PET Felt Acoustic Panel
Mute Flat PET Felt Acoustic Panel
Product • By De Vorm • Mute Flow PET Felt Acoustic Panel
Mute Flow PET Felt Acoustic Panel
Project • By The Morris Project • Bars
De Maria all daycafe
Project • By SENSO | THINK UNITED • Housing
Private Residence
Clap!3D
Product • By Barrisol - Normalu Sas • Artolis®
Artolis®
Product • By Barrisol - Normalu Sas • Barrisol walls
Barrisol walls
Project • By WOOD-SKIN • Offices
ENDEMOL SHINE
Project • By WOOD-SKIN • Offices
Product • By Imagine Tile • Black and White
