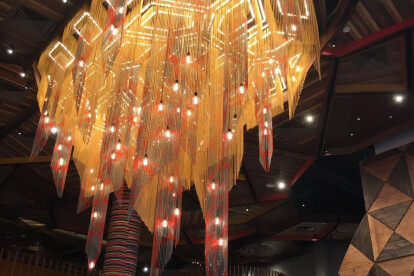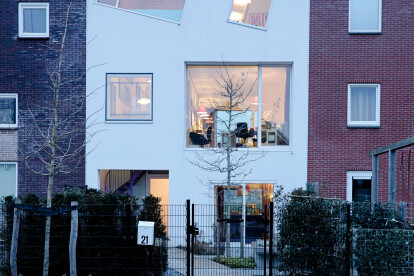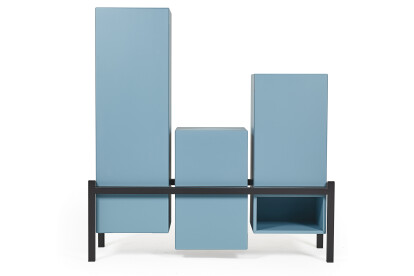Volumes
An overview of projects, products and exclusive articles about volumes
Project • By EGM architects • Apartments
LOYD DIJKZONE
Project • By Matteo Foresti • Apartments
Apt. renovation Roslagsgatan
Project • By NAT OFFICE - christian gasparini architect • Residential Landscape
HSBC | housescape
Project • By Kriskadecor • Restaurants
Nando’s Jeddah Chandelier
Project • By Marc Koehler Architects • Private Houses
House in House
Product • By ARKOF Labodesign • PALAFITTA





















