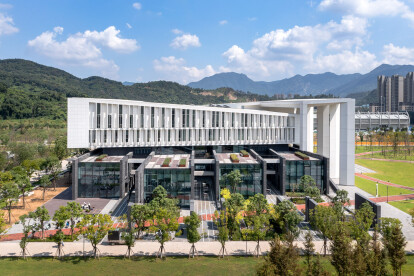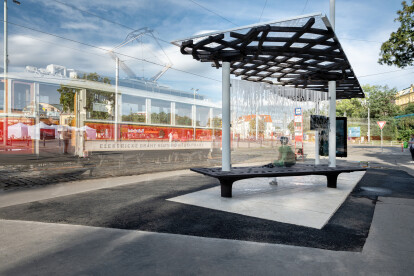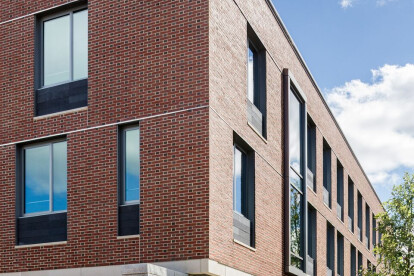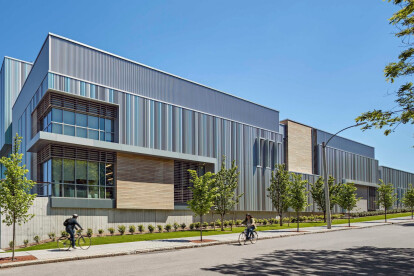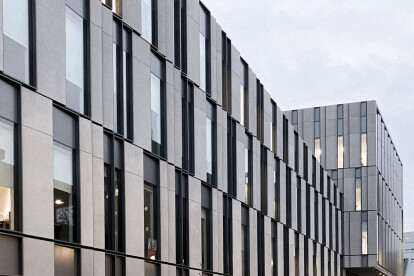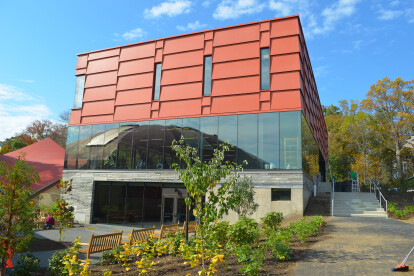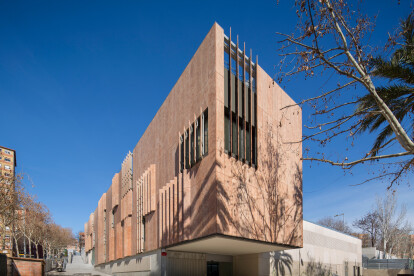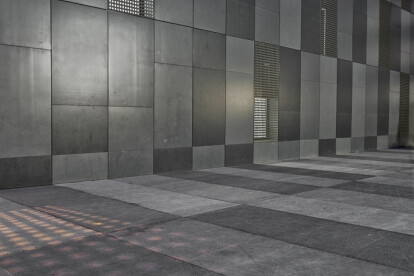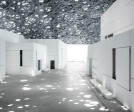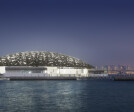Uhpc
An overview of projects, products and exclusive articles about uhpc
News • News • 3 Nov 2022
Ge Hekai Hall at Wenzhou-Kean University unveiled by Los Angeles- based Moor Ruble Yudell as a permanent home for the university’s architecture and design academy
News • News • 26 Oct 2022
So Concrete 3D-print a unique tram stop in a creative Prague district
Project • By AntiStatics Architecture • Restaurants
Wenzhou Ou-river Crystal Boxes
Project • By Ann Beha Architects • Universities
Bates College Kalperis and Chu Halls
Project • By Elkus Manfredi Architects • Universities
Boston University Joan & Edgar Booth Theatre
Project • By AntiStatics Architecture • Showrooms
The MaoHaus
Project • By MEAN* Middle East Architecture Network • Pavilions
Expo 2020 - Boulevard Roundabout Pavilion
Project • By Marc Mimram • Train stations
Gare Montpellier – Sud-de-France
Project • By Machado Silvetti • Cultural Centres
Kennedy Center for Theatre and the Studio Arts
Product • By Taktl • TAKTL A|UHPC®
TAKTL A|UHPC®
Product • By Knight Wall Systems • Taktl
Taktl
Product • By CIRCA S.A • New Panel Omega Zeta UHPC (BUFP)
New Panel Omega Zeta UHPC (BUFP)
Product • By Spring Valley • CAAST Ultra-High Performance Concrete
CAAST Ultra-High Performance Concrete
Product • By PANEL OMEGA ZETA • New Panel Omega Zeta UHPC
New Panel Omega Zeta UHPC
Project • By Ateliers Jean Nouvel • Museums
