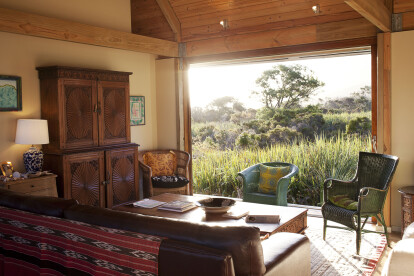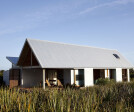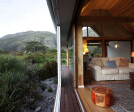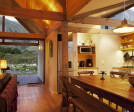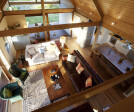Timber windows
An overview of projects, products and exclusive articles about timber windows
Project • By KLG Architects • Coasts
House Swanepoel
Project • By LACROIX CHESSEX • Nurseries
045_JON Public facilities building at Jonction
Project • By KLG Architects • Coasts
House Lowe
Project • By KLG Architects • Private Houses
House Russel
Product • By Zyle fenster • AluClad Flush Casement Windows
AluClad Flush Casement Windows
Project • By KLG Architects • Rural
Kogelberg Cabins
Project • By MARLENE ULDSCHMIDT ARCHITECTS STUDIO • Private Houses
GALERIA VASCO DA GAMA 26
Project • By Beck Oser Architekten • Housing
Houses Alte Hofstetterstrasse
Project • By Capoferri Serramenti s.p.a. • Housing















