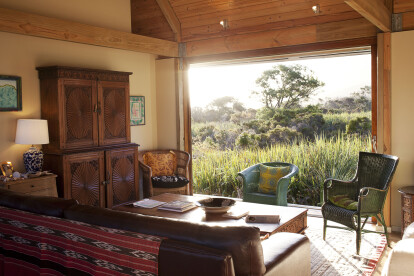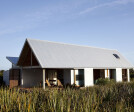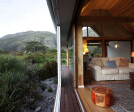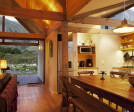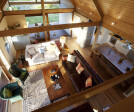Timber doors
An overview of projects, products and exclusive articles about timber doors
Project • By KLG Architects • Coasts
House Swanepoel
Inspiration came from the historical typology of the Cape rural agricultural vernacular which was synonymous with the surrounding area. Limewashed fisherman’s dwellings and agricultural structures for livestock were the norm prior to the area becoming a popular respite from the city life of Cape Town 90km (55 mi) away and a village where many residents have retired to this idyllic coastline.
Paris Brummer
The home is formed by the simple juncture of two pitched volumes. Inhabitable fingers which form a sheltered L-shaped courtyard extend into the site. A contemporary interpretation of the historical built language. The primary axis containing the living spaces open up towards the panoramic mountain vista which themselves ultimat... More
Project • By KLG Architects • Coasts
House Lowe
Located between Kogelberg Biosphere Mountain Range and the Atlantic Ocean, House Lowe sits elegantly in its surrounding landscape. It is this location and the site’s climatic conditions which ultimately shape and inform the building’s design. This is illustrated through a series of frames, which continuously connects the user to magnificent ocean and mountain views around the site .
Damien Schumann
In view of the characteristics of the site, the owner did not want a house with a conventional front and back but a design that permitted a 360-degree enjoyment of both the mountain and ocean views. Additionally, the owner is an avid collector of first world wines and also required facilities to be able to work from home.... More
Project • By KLG Architects • Private Houses
House Russel
Set at the edge of a watercourse below the Harold Porter Botanical Garden, this modest new timber framed holiday house attempts to make the most of its natural surroundings in an uncomplicated way.
Damian Schumann
The house is positioned to the northeast of the site, screening off the neighbours and opening up towards the wetland on the western side.
Damian Schumann
The long axis is orientated north-south towards a dramatic kloof in the mountains beyond. A large, glazed gable end and a clerestory window in the kitchen make the view part of the inhabitants’ everyday routine. By lifting the building off the ground, vegetation and wildlife is allowed to live right up to and under the building’s edge, while intimat... More
Project • By KLG Architects • Rural
Kogelberg Cabins
This project is located in the Kogelberg Nature Reserve on the southern stretch of the Hottentots Holland mountain range. The area is a renowned world Heritage Site and considered the heart of the Cape Floral Kingdom with its remarkable selection of mountain fynbos.
Kogelberg Nature Reserve caters to the budding tourist industry of the Western Cape’s coastline and provides a tranquil escape just a few hours outside of Cape Town.
Vast valleys, rolling mountains and indigenous fynbos vistas characterize the site. The project consists of a series of facilities which include an administration building that accommodates the reserves environmental staff; a natural ecological swimming pool; a network of floating timber boardwa... More
Project • By Oztal Architects • Wineries
Shaw Wines Cellar Door
Shaw Wines is located in Murrumbateman within the southern region of NSW. The Cellar Door, at Shaw Wines, is a bold building that reflects the quality of wines produced by Shaw vineyard. Apart from providing a much needed new facility for Shaw Wines, the Cellar door will become a destination for wine lovers and improving the tourism potential for this local wine region.
The building sits within the estate and has undeniable presence. Adopting a simple palate of materials and made up of three main components reflecting the function and nature of the product sold within the building. The main public interface is the tasting areas. Reflecting the signature white wine produced by Shaw vineyard, the tasting areas are transparent sp... More










