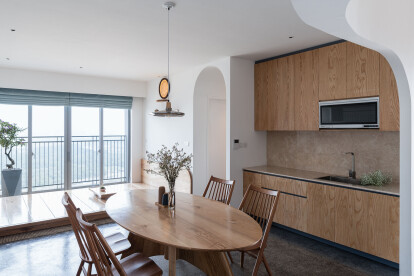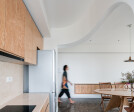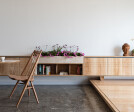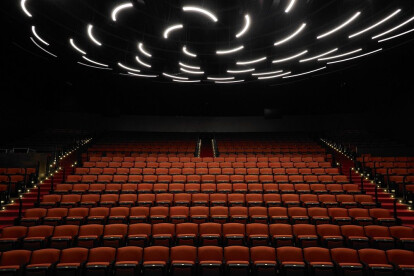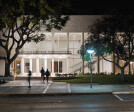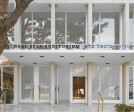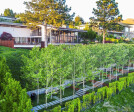Terazzo
An overview of projects, products and exclusive articles about terazzo
Project • By estudio AMATAM • Sports Centres
IMPULSE Braga
A sudden, strong, and often winning, need to do something describes the character of this new Portuguese brand in the world of fitness.
IMPULSE has a unique identity, and its success starts with the motivation of those who created it and challenged us to develop its image. Braga club has 630sqm, the smallest of the three recently opened units, but the one best summarizes the concept developed for IMPULSE. Sobriety is in this club framed in a monochrome palette with electrifying notes in yellow, the brand's identity color.
www.garces.pt
Monochrome can be a weird word and mean different things. For us, it was a way to break through on another track. In times when the use of color can be so extreme and intense, we decided to explore an... More
Project • By Arch.A Studio • Apartments
Palm Medi
Less furnitures, air and sunlight will be free to get in. Less materials, their value are shown up. It's balance in space.A 70m2 apartment with two bedrooms is located in Hochiminh city, Vietnam. This apartment building was built on an old palm forest beside the big city. It is a raw handing over apartment, but It's original plan was excellent designed with two balconies which created a huge flow for wind to get in and out of the space. In oder to keep the good air and sunlight, we aim to use as less furniture as possible. So, we could have more attention to details and usage of each items. This increase the value of furniture and materials. We tried to use less materials in oder to make a quiet and peacefull space. Only 3 main m... More
Project • By NOWADAYS office • Restaurants
TINTA
Enclosed by five-meter ceilings and plate glass windows, the restaurant consists of an airy open plan space with an interior aesthetic drawn from mid-century Milanese cafés, but adapted and modernised to feel contemporary in the early 2020s.
Some of the walls are finished in concrete plaster, while others are hidden behind a long velvet theatrical curtain. The floor is mainly palladiana terrazzo apart from the area adjacent to the brick counter.
Generous natural lighting is complemented by a giant lightbox above the open kitchen, and designer neon lights scattered throughout the space. The bar area is highlighted by coloured marble blocks. All the chairs in the restaurant are European vintage, and while the rest of the interi... More
Project • By HQ ARCHITECTS • Auditoriums
Michael Sela Auditorium
The existing Auditorium, is a great example of Modernism, designed by iconic Israeli architects Arieh Sharon and Benjamin Idelson in 1955. The 2,000m² building is the largest performance hall on the Weizmann Institute campus.
HQ Architects were commissioned to undertake the renovation and extension of this iconic building, which falls under strict ‘preservation’ rules, and where the facades and contour of the building cannot be modified. However, the ambition for the new Michael Sela Auditorium was to double the area of the existing lobby, and add a new social space suitable to accommodate different activities that go beyond the standard use of foyer as a waiting space. The concept is based on the observa... More
Project • By Pollard Architects • Private Houses
G Residence
The project called for an addition and “re mapping“ of an existing 1960 residence on the upper bench of Salt Lake City. The design started with the landscape which grew out of the client’s art collection. The garden was organized around the idea of journey and repose. The end of the journey are two bronze elephants which are situated on a stainless-steel gabion filled with recycle glass and lite from below. The garden is only accessible from the house through the kitchen. There is an eastern stairway which leads down to an allée of London plane trees.The house was organized to take full advantage of the distance views as well as the newly conceived views of the garden and art works.It’s a two-bedroom residence with small courtyards on both... More





