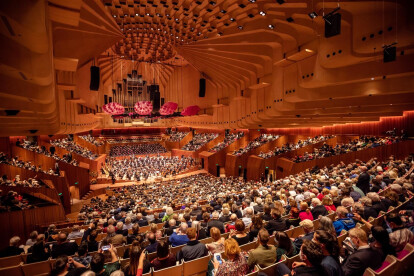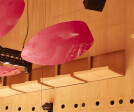Sydney architecture
An overview of projects, products and exclusive articles about sydney architecture
Project • By ARM Architecture • Concert Halls
Sydney Opera House Concert Hall Renewal
Project • By MCK Architects • Private Houses
Oystercatcher House
Project • By MCK Architects • Housing
River House
Project • By MCK Architects • Housing
Flipped House
Project • By MCK Architects • Housing
Aperture House
Project • By Shaun Lockyer Architects (SLa) • Residential Landscape
Mosman House
Project • By Christopher Polly Architect • Private Houses


































