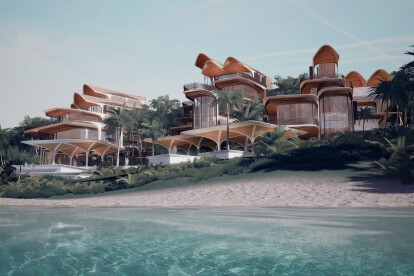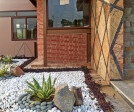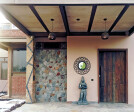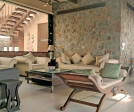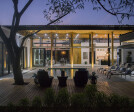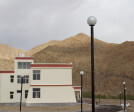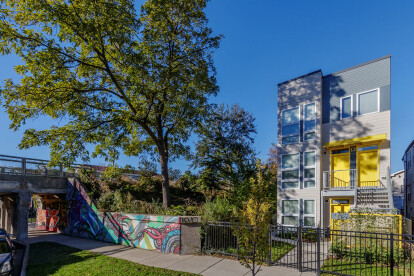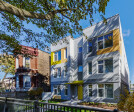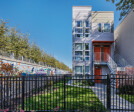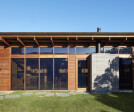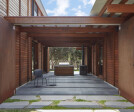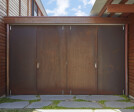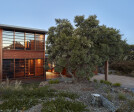Sustainable architecture
An overview of projects, products and exclusive articles about sustainable architecture
Project • By Hombre de Piedra Arquitectos • Hotels
Ilunion Málaga Hotel y viviendas
Project • By McLean Quinlan • Private Houses
Devon Passivhaus
Le Village by CA
News • News • 29 Jul 2020
New digital platform informs the design of the Roatán Próspera Residences by Zaha Hadid Architects
Project • By Estudio Cavernas • Visitor Center
Koh Kong Mangrove Lodging
Project • By Timur Designs LLP • Private Houses
Olive Road House
Project • By In-Tenta design • Hotels
DROP box N-240 hotel suite
Project • By Ronald Lu & Partners • Factories
Integral
Project • By Raj Karan Designs • Individual Buildings
Flux Farm
Project • By VOID opd • Private Houses
NMF Residence
Project • By ANA DESIGN STUDIO PVT LTD • Universities
Leh Satellite Campus Kashmir University
Project • By Landon Bone Baker Architects • Apartments
Tierra Linda
Project • By Pomeroy Studio • Offices
Asian Century Centre
Project • By Peter Winkler Architects • Private Houses
Court House
Project • By A Work of Substance • Offices















