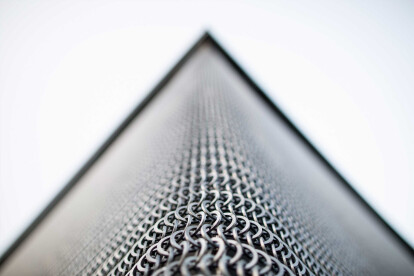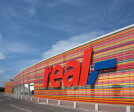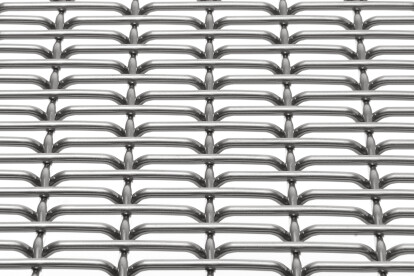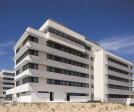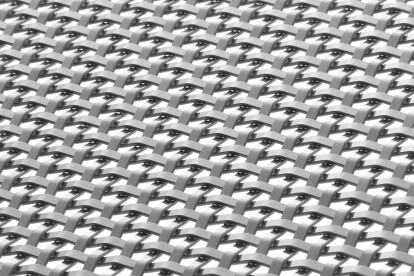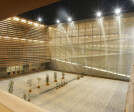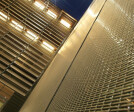Sun control
An overview of projects, products and exclusive articles about sun control
Project • By Barreca & La Varra • Social Housing
Social Housing 5SQUARE
Product • By Kaynemaile Ltd • Kaynemaile Exterior Systems
Kaynemaile Exterior Systems
Project • By SEFAR • Private Houses
Private Villa, South of France
Project • By Hunter Douglas Architectural • Shopping Centres
Ster shopping mall
Project • By Duco Ventilation & Sun Control • Offices
Power Solutions
Product • By HAVER and BOECKER • EGLA-MONO 4631
EGLA-MONO 4631
Project • By Hunter Douglas Architectural • Offices
Institute of Mathematical Sciences
Project • By Duco Ventilation & Sun Control • Libraries
Laidlaw Library
Product • By HAVER and BOECKER • LARGO-PLENUS 2027
LARGO-PLENUS 2027
Project • By HAVER and BOECKER • Offices
HAtric
Project • By HAVER and BOECKER • Museums
Benaki Museum
Project • By HAVER and BOECKER • Hospitals





