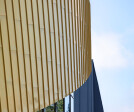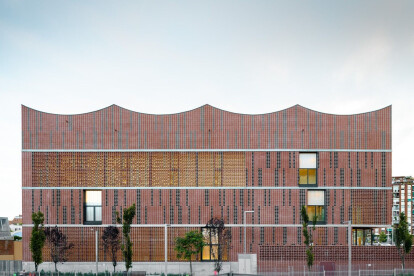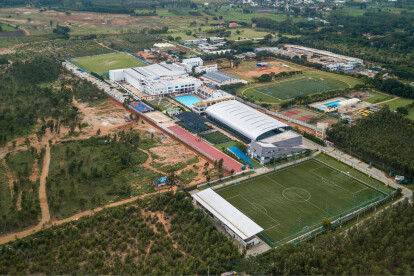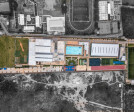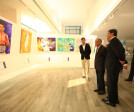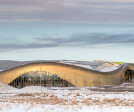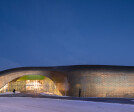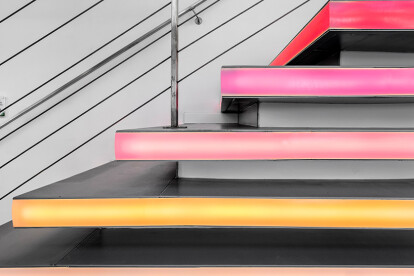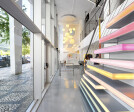Sports and leisure facilities
An overview of projects, products and exclusive articles about sports and leisure facilities
Project • By Roberts Limbrick • Sports Centres
Camberley Leisure Centre
News • News • 14 Feb 2024
B-architecten designs a multifunctional sports complex with indoor cycling track in Flanders
News • Specification • 13 Jun 2023
10+1 sports centers with expressive facades
Project • By VenhoevenCS architecture + urbanism • Sports Centres
Sports Building Erasmus University Rotterdam
Project • By WTA Architecture and Design Studio • Masterplans
FEM Stadium
Project • By AGRA Anzellini Garcia-Reyes Arquitectos • Auditoriums
POLI_Polivalente “El Otoño“
Project • By Urban Frame • Sports Centres
Padukone-Dravid Centre for Sports Excellence
Project • By GEC Architecture • Community Centres
Shane Homes YMCA at Rocky Ridge
Project • By mado architects • Sports Centres
Fes Aqua Park Complex
Project • By GAP Associates • Sports Centres
CAI Athletic Pavilion
Project • By Mecanoo • Urban Green Spaces
Mondorf-les-Bains Velodrome and Sports Complex
Project • By Ozer \ Urger Architects • Sports Centres
Buyukcekmece Sport Complex
Project • By NOZ ARQUITECTURA • Sports Centres
PUMP Nações
Project • By Hamonic+Masson & Associés • Offices
Métamorphose
Project • By Gonye Project & Design • Bars


