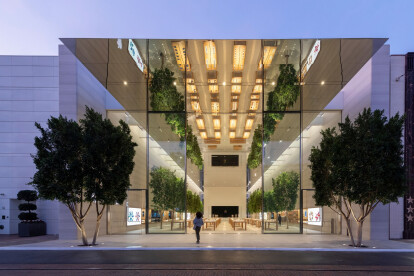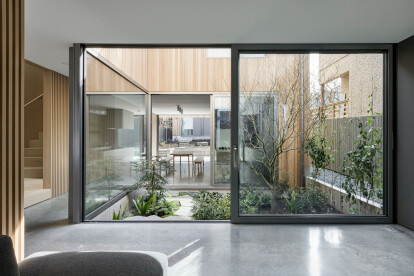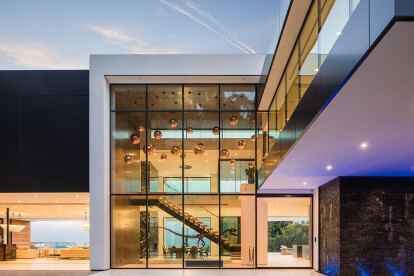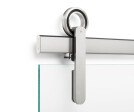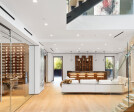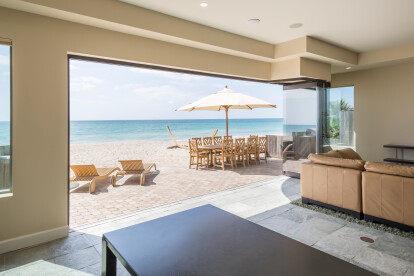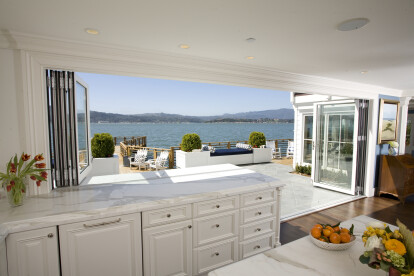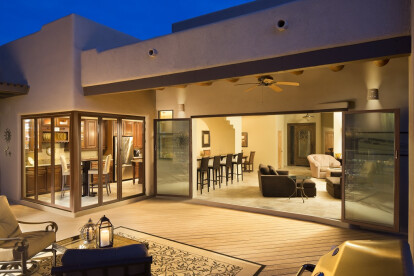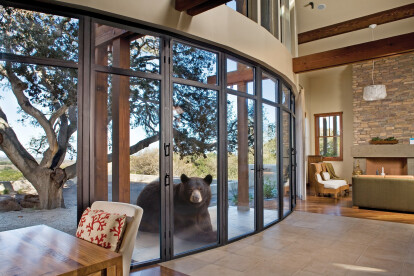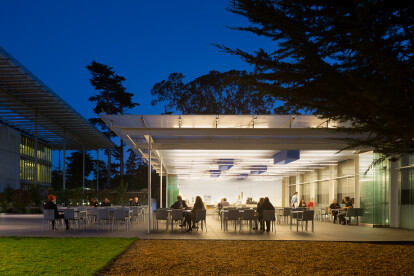Sliding glass doors
An overview of projects, products and exclusive articles about sliding glass doors
News • News • 2 Dec 2021
Apple at the Grove by Foster + Partners embraces the progressive spirit of Los Angeles
News • News • 29 Nov 2021
Modernist courtyard house in Vancouver by Leckie Studio Architecture + Design presents a compelling study of scale and proportion
Project • By Krownlab Inc. • Showrooms
OFS Showroom
Project • By Krownlab Inc. • Banks
First Tech Credit Union
Project • By Krownlab Inc. • Private Houses
Beverly Estates
Project • By Vladimir Radutny Architects • Offices
Sukhman Yagoda Law Offices
Product • By NanaWall • ClimaCLEAR
ClimaCLEAR
Product • By NanaWall • Kitchen Transition
Kitchen Transition
Product • By GM Morando • BellaVista
BellaVista
Product • By NanaWall • FoldFlat
FoldFlat
Product • By NanaWall • BEARricade
BEARricade
Product • By GM Morando • GIEMME SYSTEM
GIEMME SYSTEM
Product • By NanaWall • Frameless Glass Walls
Frameless Glass Walls
Product • By NanaWall • Single Track Sliding Glass Walls
Single Track Sliding Glass Walls
Project • By NanaWall • Private Houses
