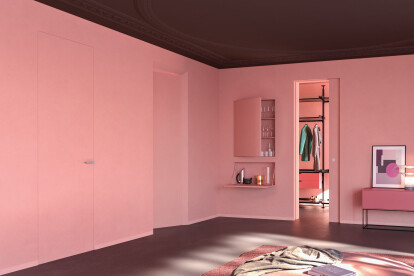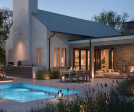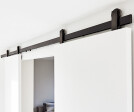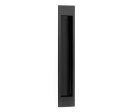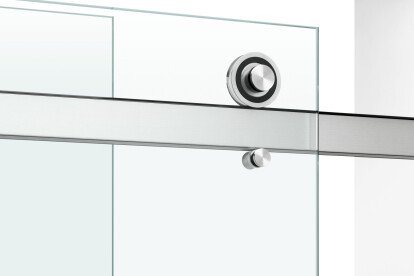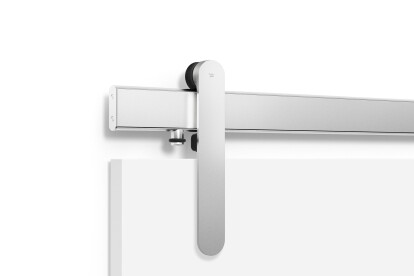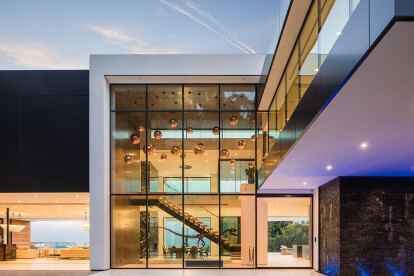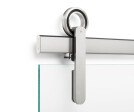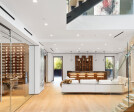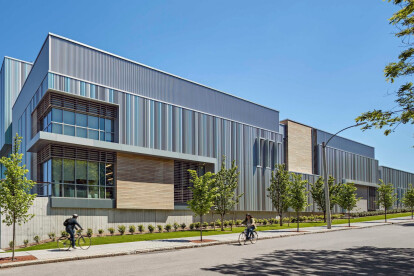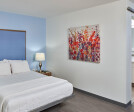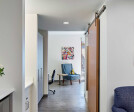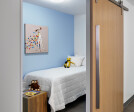Sliding door systems
An overview of projects, products and exclusive articles about sliding door systems
Product • By ECLISSE • Flush-to-wall Paintable Collection
Flush-to-wall Paintable Collection
Project • By Krownlab Inc. • Restaurants
Stanly Ranch
Project • By Krownlab Inc. • Private Houses
The Road's End House
Project • By Krownlab Inc. • Private Houses
Stable Conversion
Project • By Krownlab Inc. • Showrooms
OFS Showroom
Project • By Krownlab Inc. • Rural
Woodland House
Product • By Krownlab Inc. • Rorik Shower Door Hardware
Rorik Shower Door Hardware
Product • By Krownlab Inc. • Loki Sliding Door Hardware
Loki Sliding Door Hardware
Project • By Krownlab Inc. • Private Houses
Beverly Estates
Product • By Krownlab Inc. • Axel Sliding Door Hardware
Axel Sliding Door Hardware
Project • By Elkus Manfredi Architects • Universities
Boston University Joan & Edgar Booth Theatre
Project • By Krownlab Inc. • Hospitals
Philadelphia Ronald McDonald House
Product • By VITROCSA • SLIDING WINDOW
SLIDING WINDOW
Product • By Krownlab Inc. • Baldur Sliding Door Hardware
Baldur Sliding Door Hardware
Project • By Krownlab Inc. • Private Houses
