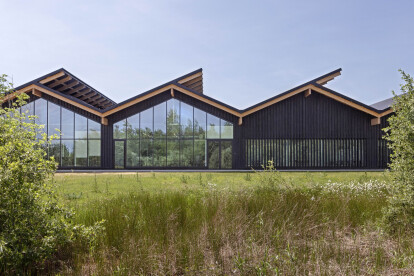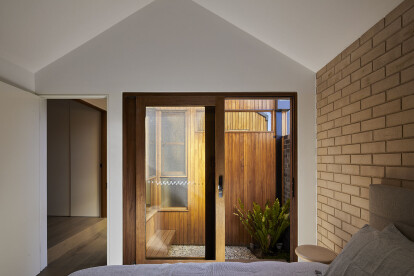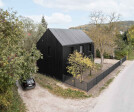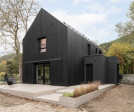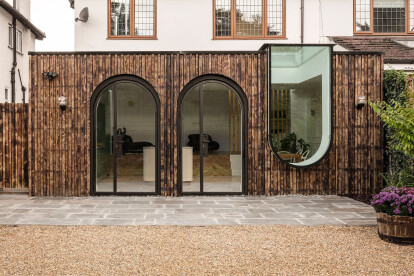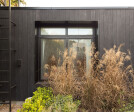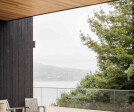Shou sugi ban
An overview of projects, products and exclusive articles about shou sugi ban
Product • By DARKSIDEWOOD • Charred wood cladding
Charred wood cladding
News • News • 20 Oct 2023
Loader Monteith designs an Office and Two Houses in the Scottish Highlands
News • News • 21 Sep 2023
Coldefy designs a house-like, bioclimatic leather goods factory for Hermès
Project • By florent pasquier architecte • Private Houses
MAX HOUSE
Project • By WYK Architecture • Housing
Taylor House
News • Specification • 11 Apr 2023
10 houses with beautiful wooden cladding
Project • By Anna Maria Sokolowska Interior Design • Private Houses
Stodolove
Project • By Mirck Architecture • Private Houses
Light Atelier
Project • By Joris Verhoeven Architectuur • Private Houses
Silky black house
News • News • 22 Mar 2022
Arched openings dominate Studio Jayga Architects’ British house extension
Project • By Studio Zung • Private Houses
Montauk Beach House No.2
Project • By Berd Studio • Private Houses
ATELIER MARIA
Project • By Nakamoto Forestry • Housing
McLean Mansion
Project • By ANACAPA • Private Houses
VISTA RESIDENCE
Project • By Nakamoto Forestry • Housing


