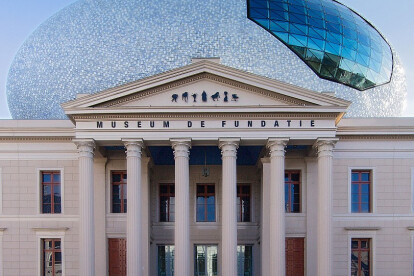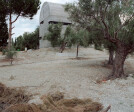Roof collection
An overview of projects, products and exclusive articles about roof collection
Project • By NL Architects • Sports Centres
Bike Pavilion
Project • By Koninklijke Tichelaar • Museums
Museum de Fundatie Zwolle
Project • By A31 Architecture • Warehouses
ART WAREHOUSE IN BOEOTIA
Project • By ALA Architects • Concert Halls
Kilden performing arts centre
Project • By BIG - Bjarke Ingels Group • Apartments
The Mountain
Project • By Rockpanel • Offices
Marina Bay Sands
Project • By Jansen • Shopping Centres
Rotterdam Central Station by Team CS (Benthem Crouwel, MVSA and West 8)
Project • By Junya Ishigami + Associates • Workshops
Kanagawa Institute of Technology KAIT Workshop
Project • By TSC Architects • Residential Landscape
ORIGAMI
Project • By Wiel Arets Architects • Private Houses
Jellyfish House
Project • By Langarita-Navarro Arquitectos • Universities
Red Bull Music Academy
Project • By MAD Architects • Museums
China Wood Sculpture Museum
Project • By Emilio Ambasz • Parks/Gardens
ACROS FUKUOKA
Project • By Studio Fuksas • Concert Halls
Tbilisi Public Service Hall
Project • By John McAslan + Partners • Train stations









































































