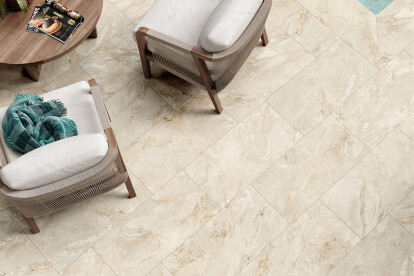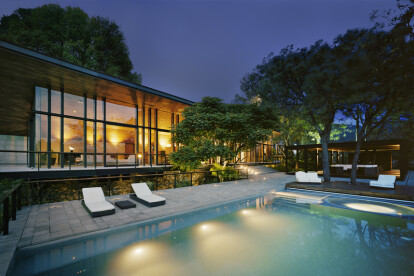Pool collection
An overview of projects, products and exclusive articles about pool collection
Project • By Cerámica Mayor • Swimming Pools
Villa Ocean
Project • By Cerámica Mayor • Swimming Pools
Gennadi Grand Resort Rhodes
Product • By Cerámica Mayor • COVE POOL SYSTEM
COVE POOL SYSTEM
Product • By Cerámica Mayor • BORA POOL EDGE
BORA POOL EDGE
Product • By Cerámica Mayor • MAUI POOL EDGE
MAUI POOL EDGE
Product • By Cerámica Mayor • MIKONOS POOL EDGE
MIKONOS POOL EDGE
Product • By Cerámica Mayor • SEA ROCK COLLECTION
SEA ROCK COLLECTION
Project • By Kois Associated Architects • Private Houses
Mirage
Project • By Divercity Architects • Hotels
Grace Santorini Hotel
Project • By Parque Humano • Private Houses
Casa en el Bosque
Project • By Satellite Architects Ltd • Wellness Centres
Heatherlands Pool House
Project • By SAOTA • Private Houses
ST LEON 10
Project • By Rockpanel • Offices
Marina Bay Sands
Project • By Ralph Germann architectes s.a. • Private Houses





















































