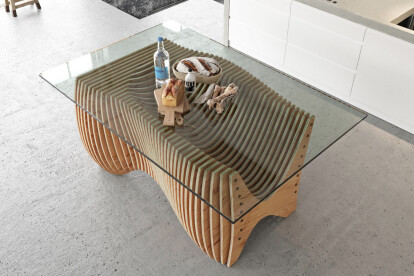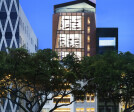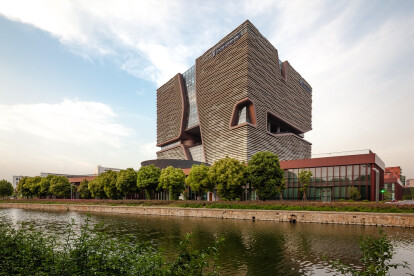Parametrics
An overview of projects, products and exclusive articles about parametrics
Product • By genesisdesign • Parametric furniture
Parametric furniture
Project • By Coll-Barreu Arquitectos • Offices
Basque Health Department Headquarters in Bilbao
Project • By Magma architecture • Sports Centres
London Shooting Venue
Project • By Zaha Hadid Architects • Museums
Eli & Edythe Broad Art Museum
Project • By Zaha Hadid Architects • Bridges
Zaragoza Bridge Pavilion
Project • By Zaha Hadid Architects • Train stations
Nordpark Railway Stations
Project • By Zaha Hadid Architects • Cultural Centres
Heydar Aliyev Center
Project • By Zaha Hadid Architects • Cultural Centres
Guangzhou Opera House
Project • By Anish Kapoor • Sculptures
Orbit
48 NCR on North Canal Road
Xi’an Jiaotong–Liverpool University Administration Information Building
Project • By Sameep Padora & Associates (sP+a) • Restaurants
Indigo Deli @ Palladium
Project • By J. MAYER H. und Partner • Bars
Metropol Parasol
Project • By PLASMA STUDIO • Masterplans
Flowing Gardens: Xian International Horticultural
Project • By Zaha Hadid Architects • Offices




































































