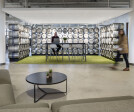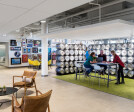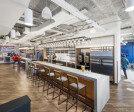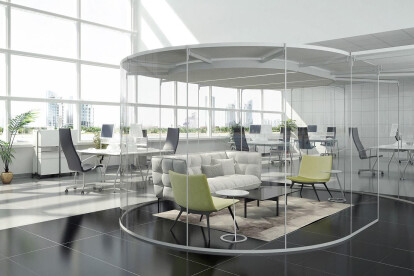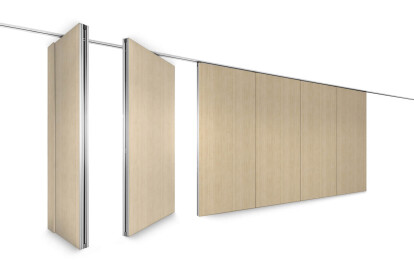Office space
An overview of projects, products and exclusive articles about office space
News • News • 28 Nov 2022
MSR Design revamps a historic steel mill into a multi-use office space in Pittsburgh
Project • By Bergmeyer • Offices
Boston Beer
Enedis Lab
ARCO
Product • By Muraflex • PLANIKA
PLANIKA
Product • By LIKO-S • LIKO-Space® | interior sliding walls
LIKO-Space® | interior sliding walls
Project • By Salazar Posada Arquitectos • Offices
Egon Zehnder Offices
News • News • 26 Jun 2020
I IN designs cinematic workplace in Tokyo
Project • By Architecture Discipline • Offices
Studio 3
Project • By Partners by Design • Offices
JBG SMITH
Project • By Trzop Architekci • Offices
IT Kontrakt
Project • By Trzop Architekci • Offices
Danone: Nutricia & Żywiec Zdrój
Project • By Trzop Architekci • Offices
Sephora
Project • By Trzop Architekci • Offices
Ogilvy
Project • By C&W Design + Build • Offices


