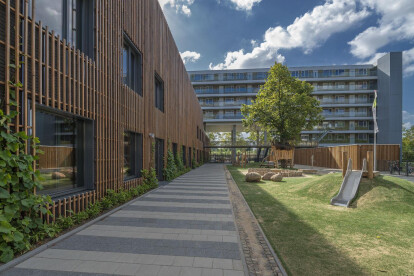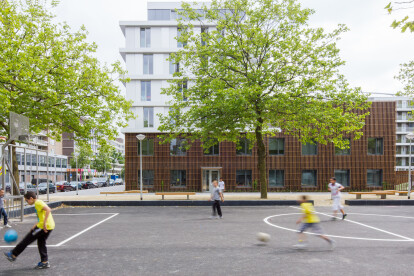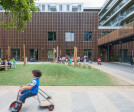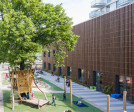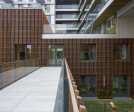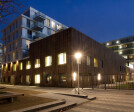Nobelwood
An overview of projects, products and exclusive articles about nobelwood
Product • By Woodsafe Timber Protection AB • Woodsafe Exterior WFX
Woodsafe Exterior WFX
Project • By BNLA architecten • Private Houses
OPEN PLAN
Project • By Marc Koehler Architects • Private Houses
Lofthouse I
Project • By MARC architects • Private Houses
Villa S2
Project • By Emre Arolat Architecture • Offices
Zorlu Center
Product • By Foreco • NobelWood®
NobelWood®
Project • By Foreco • Residential Landscape
Green Living Façade School Fiep Westendorp
Project • By Paul de Ruiter Architects • Primary Schools





















