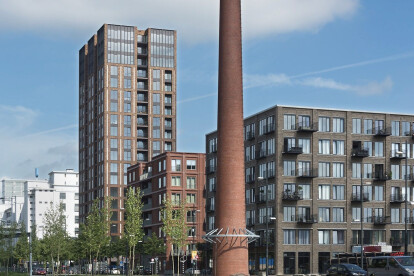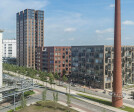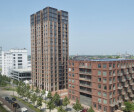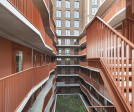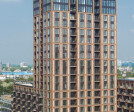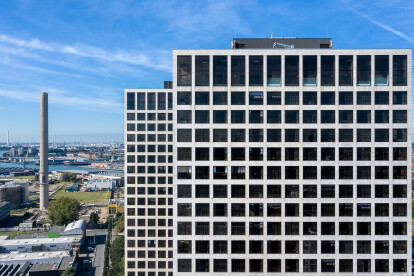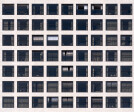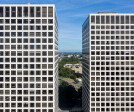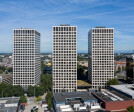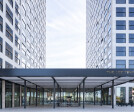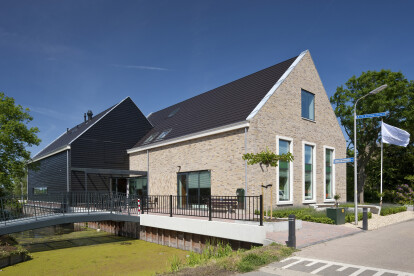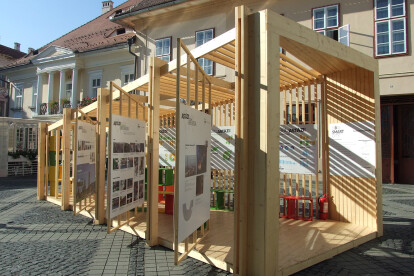Multifunctional
An overview of projects, products and exclusive articles about multifunctional
Project • By SUPERBLOCK • Housing
La Fontana é bella
Project • By lechner & lechner architects • Concert Halls
multimedia chapter house
News • News • 1 Aug 2022
Focketyn Del Rio Studio reconceptualize 19th Century Military Barracks as the kHaus Cultural Centre
Project • By diederendirrix • Apartments
Blok 59
Project • By diederendirrix • Restaurants
The Lee Towers
Project • By diederendirrix • Hotels
Domus Dela
Project • By ANTONYAN PROJECT • Apartments
Residential building
Project • By Woonwerk Architecten • Sports Centres
Huis van Droo
Project • By C&W Design + Build • Offices
MS Amlin
Project • By INK Architects • Apartments
5 avenue
Product • By EMKO • Multifunctional Pill
Multifunctional Pill
Project • By Atelier PRO architekten • Primary Schools
NELSON MANDELA SCHOOL AND HOUSES
Project • By van Es architecten • Community Centres
MFA De Haveling
Project • By TeamFores • Offices
THE DERINDERE FLEET LEASING OFFICE
Project • By COOP pe Strada • Exhibitions











