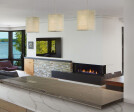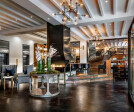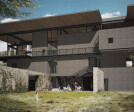Modern design
An overview of projects, products and exclusive articles about modern design
Project • By European Home • Offices
8 Tips for Breaking Up a Large Wall
Project • By StudioMB Architects • Primary Schools
Breakthrough Montessori School, Phase 1
Project • By A Work of Substance • Offices
Goodman Westlink
Project • By Clayton Korte • Private Houses
Rancho Carrizo
Project • By Clayton Korte • Wineries
Cayucos Ridge Barn
Project • By Clayton Korte • Wineries
Winery Cased Goods and Admin Building
Project • By Clayton Korte • Wineries
Wine Library
Project • By Tomecek Studio Architecture • Private Houses
Helibarn Studio
Project • By John Lum Architecture • Housing
19th Street Residence
Project • By Elenberg Fraser • Masterplans
Swanston Central
Project • By dSPACE Studio • Housing
Skylight House
Project • By dSPACE Studio • Housing
River House
Project • By Architecture Discipline • Private Houses
Residence B23
Project • By INK Architects • Hotels
Hilton Astana
Project • By KUBE Architecture • Car Parks










































































