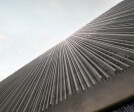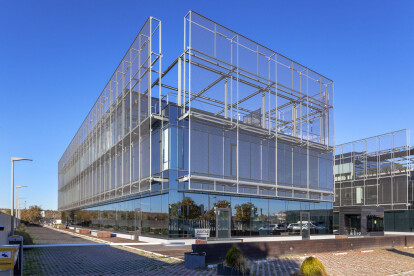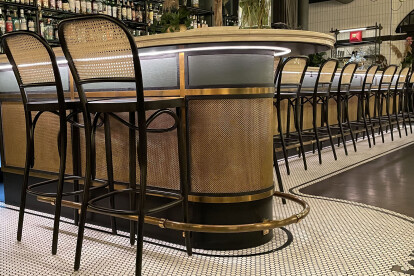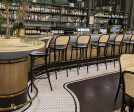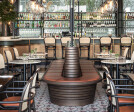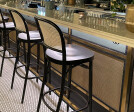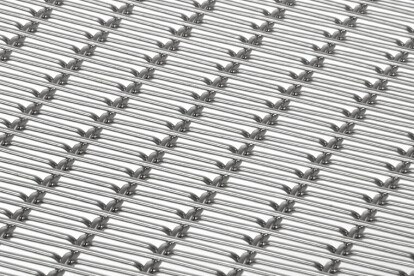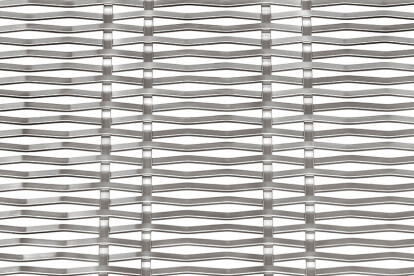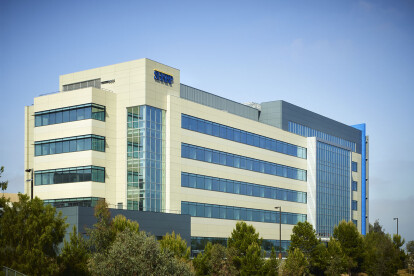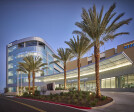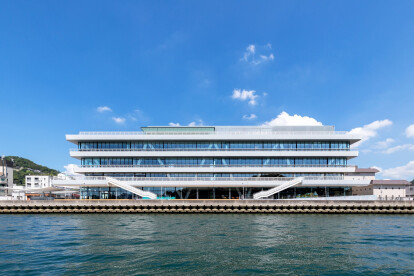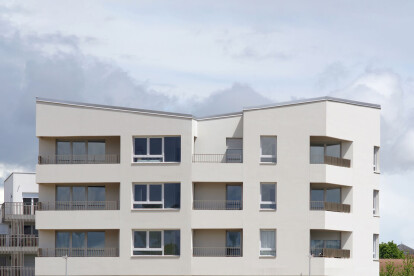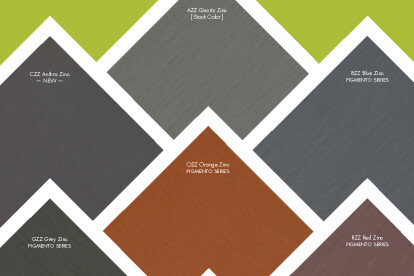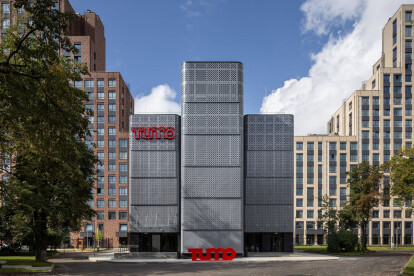Metal cladding
An overview of projects, products and exclusive articles about metal cladding
Project • By elZinc® • Wellness Centres
Sequoia Wellness Centre
Project • By elZinc® • Universities
Curtin's School of DBE
News • Specification • 31 Dec 2022
10 commercial buildings with striking metal cladding facades
Project • By Banker Wire • Restaurants
Brasserie Deck
Product • By HAVER and BOECKER • EGLA-MONO 4881
EGLA-MONO 4881
Product • By HAVER and BOECKER • LARGO-PLENUS 2047
LARGO-PLENUS 2047
Project • By ALPOLIC® | Metal Composites Materials • Hospitals
Sharp Chula Vista Medical Center
Project • By Móz Designs • Casinos
Choctaw Casino
News • News • 9 Dec 2021
Onomichi City Office embraces local shipbuilding technologies
Project • By Benjamin Fleury Architecte-Urbaniste • Social Housing
30 housing units in Carrières-sous-Poissy
Project • By Antico Nuovo Building Studio • Private Houses
Johnson St Loft
Product • By ALPOLIC® | Metal Composites Materials • ALPOLIC PIGMENTO Series Finishes
ALPOLIC PIGMENTO Series Finishes
Product • By ALPOLIC® | Metal Composites Materials • ALPOLIC® MCM Timber Series
ALPOLIC® MCM Timber Series
News • News • 6 Apr 2021
Goose Living: Shophouse transformed into a boutique hotel and restaurant concept
News • News • 26 Sep 2020









