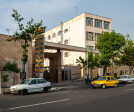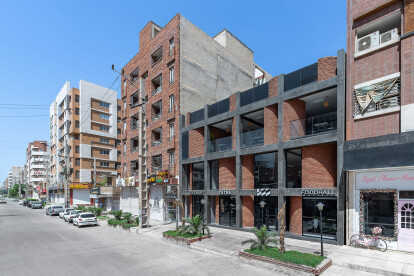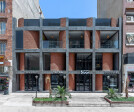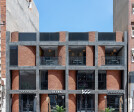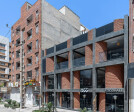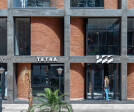Iran
An overview of projects, products and exclusive articles about Iran
Project • By daryanile • Shops
AUTO GALLERY
Project • By archoffice | architecture & construction office • Offices
Haj-o-Ziarat Office Building of Kashan
Project • By archoffice | architecture & construction office • Banks
Refah Bank
Project • By archoffice | architecture & construction office • Hospitals
Moayeri Hospital Entrance
Project • By archoffice | architecture & construction office • Offices
Sarafraz Office Complex
Project • By archoffice | architecture & construction office • Private Houses
ShahNeshin Villa
Project • By archoffice | architecture & construction office • Memorials
Kish Shohada Square
Project • By archoffice | architecture & construction office • Information Centres
Laft Port Information Kiosk
Project • By archoffice | architecture & construction office • Shopping Centres
Iran Carpet Inetrnational Trade Center
Project • By archoffice | architecture & construction office • Banks
Tat Bank
Project • By Armani Architects • Apartments
Afra Residential Apartement
Project • By kasa architecture office • Private Houses
Hidden boxes
Project • By OJAN Design Studio • Restaurants
Tetra Food Hall
Project • By kalbod design studio • City Halls
Tourist Center Sorkhrud
Project • By archoffice | architecture & construction office • Offices
















