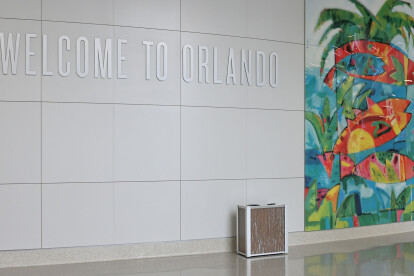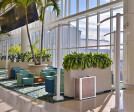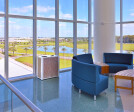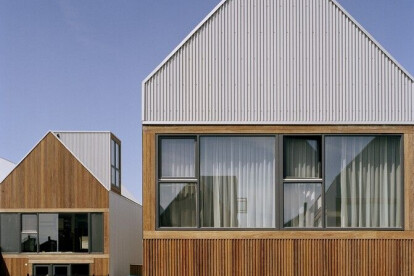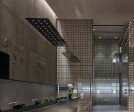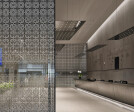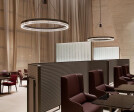International airport
An overview of projects, products and exclusive articles about international airport
Project • By Studio Samira Boon • Airports
10.800 Horizons at Schiphol Airport
Project • By DEEPSTREAM DESIGNS, INC • Airports
Orlando International Intermodal Airport Terminal
Project • By H DESIGN • Offices
Office Lobby of Zhongxi Times Building
Project • By TWA Hotel • Hotels
TWA Hotel at JFK International Airport
Project • By The Purple Turtles • Offices
The Masterpiece
Project • By Studio Woodroffe Papa • Housing
Bloembollenhof
Project • By Álvarez-Díaz & Villalón • Hotels
Residence Inn by Marriott
Riyadh Airport - Saudi Arabia
Project • By Uru Consulting • Private Houses
Box House
Project • By Papadatos SA • Hotels
Radisson Blu Hotel
Project • By Ghafari Associates • Transports
Gary Jet Center Corporate Flight Center
Project • By TCHOBAN VOSS Architekten • Offices
Federation Complex
Project • By Ghafari Associates • Airports
American Airlines O'Hare Hangar 2
Project • By LXA • Restaurants





