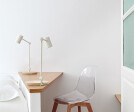Interior design
An overview of projects, products and exclusive articles about interior design
Project • By anonimous • Offices
Mixco
Project • By BoysPlayNice • Bars
The SPOJOVNA Brewery
Project • By Atelier du Pont • Shops
Boutique Burma, Dubai Mall
Project • By Joao Mendes Ribeiro • Offices
Pharmacist’s Association Headquarters
Project • By Seth Powers Photography • Restaurants
UMI by Red Design
Project • By Seth Powers Photography • Restaurants
Taian Table
Project • By BoysPlayNice • Apartments
APARTMENT FOR A MUSICIAN
Project • By Seth Powers Photography • Restaurants
T8
Project • By SVOYA studio • Apartments
Miracle morning
Project • By SVOYA studio • Apartments
Timeless apartment
Project • By Metaphor Interior Architecture • Shops
Food Empire
Project • By Seth Powers Photography • Offices
Richemont Retail Academy
Project • By Seth Powers Photography • Restaurants
Piccolo
Project • By balloon architekten ZT-OG • Hospitals
Hematology Clinic, State Hospital LKH Graz
Project • By MIEL Arquitectos • Apartments










































































