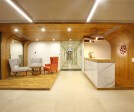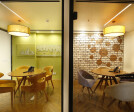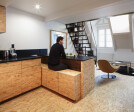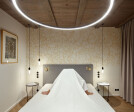Interior design
An overview of projects, products and exclusive articles about interior design
Project • By Motto Architecture • Universities
METU ArchLabs: PCLab
Project • By Pablo Muñoz Payá Arquitectos • Apartments
Refurbishment for Eduardo, Laura and Enzo
Project • By Motto Architecture • Universities
METU ArchLabs: FabLab
Project • By Arkstudio • Apartments
Praça das Flores
Project • By Flussocreativo Design Studio • Shops
Le café Habitat
Project • By Sergio Rojo • Showrooms
Estilo Showroom
Project • By Q&A Studio • Bars
Allora Gelateria
Project • By Studio Mohenjodaro • Offices
Slayback Pharma
Project • By Florent Chagny Architecture • Private Houses
Under the roof
Project • By ORKO Architecture & Design (OR KOCHAV) • Bars
Bistro 55 Reastaurant
Project • By BoysPlayNice • Hotels
The Former Měšťák Hotel Český Krumlov
Project • By Kokaistudios • Shops
Assemble by Réel
Project • By ASAS arkitektur • Residential Landscape
Skrivestue Faldbakken
Project • By jamjam architecture studio • Hospitals
Dental Arts Studio
Project • By Seth Powers Photography • Offices










































































