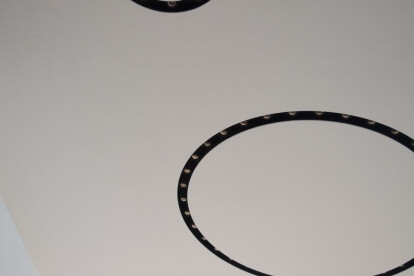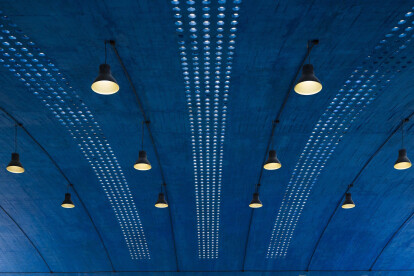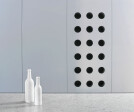Interior design
An overview of projects, products and exclusive articles about interior design
Product • By Flos • CIRCLE OF LIGHT
Circle of Light
Product • By Flos • LIGHT BELL
Light Bell
Project • By MANUTTONE • Hotels
Hotel Moxy Warsaw Praga
Project • By Graham Baba Architects • Bars
Deep Dive
Product • By Flos • THE TRACKING POWE
The Tracking Power
Project • By Seth Powers Photography • Hotels
Grand Hyatt Xi'an
Project • By MGK | Mohamed Keilani Studio • Apartments
APT. ALBANO
Project • By HEIKAUS Architektur GmbH • Shops
Brillen Müller
Project • By Pablo Muñoz Payá Arquitectos • Apartments
Refurbishment for Cristina & Juan Carlos
Project • By Pablo Muñoz Payá Arquitectos • Apartments
Refurbishment for Tobías & Reme
Project • By Pablo Muñoz Payá Arquitectos • Shops
Kekomo
Project • By Pablo Muñoz Payá Arquitectos • Offices
Stefanie & Gala Shoes Offices
Project • By Pablo Muñoz Payá Arquitectos • Offices
Offices - Casado & Pujol
Project • By MNdesign • Offices
Sabidom Headquater
Project • By Motto Architecture • Universities





























































