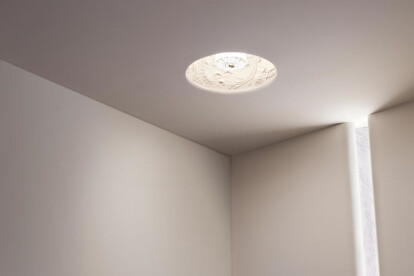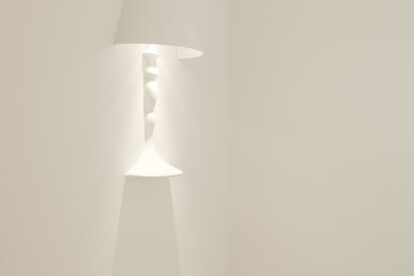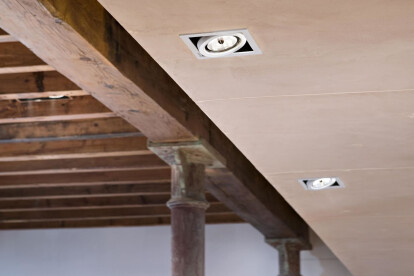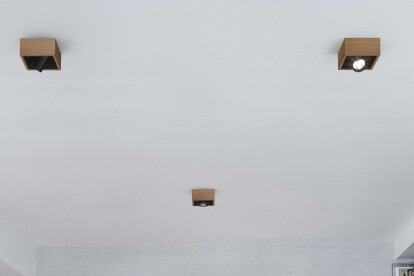Interior design
An overview of projects, products and exclusive articles about interior design
Project • By Seth Powers Photography • Restaurants
TOP TAP - A00
Product • By Flos • SOFTPROFILE DECO WANDERS
Softprofile Deco Wanders
Product • By Flos • Abajourd'hui
Abajourd'hui
Juncos
Project • By Finnis Architects • Private Houses
Verge House
Product • By Sustainable Materials, LLC • Pattern Tiles- Cinetic
Pattern Tiles- Cinetic
Project • By Mapos • Restaurants
'Wichcraft
Sinvin
Wan Spot
Project • By AMDL CIRCLE • Apartments
Produzione Privata House
Project • By Seth Powers Photography • Shops
OceanSpot
Battery
Product • By Flos • Compass Box Recessed






































