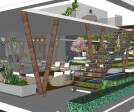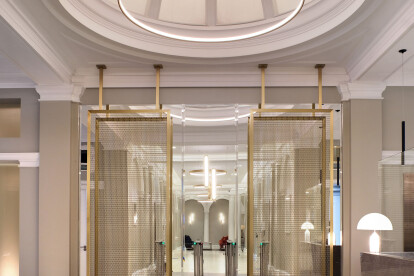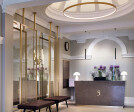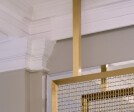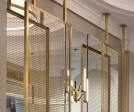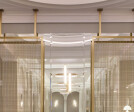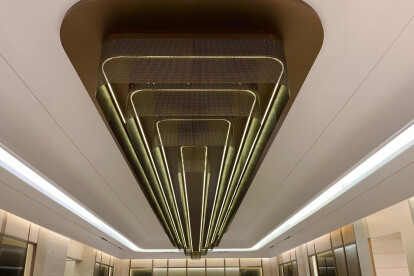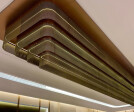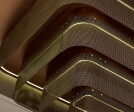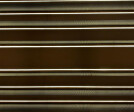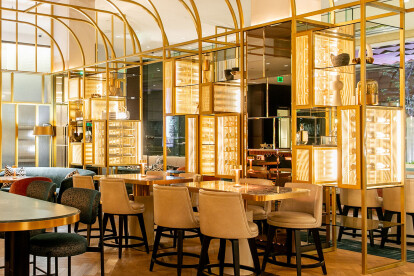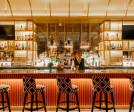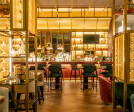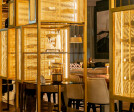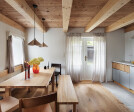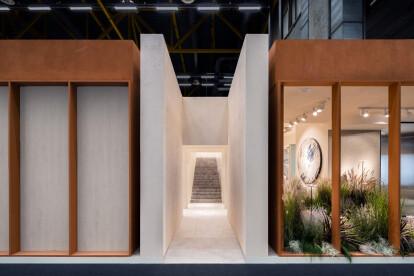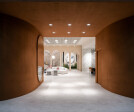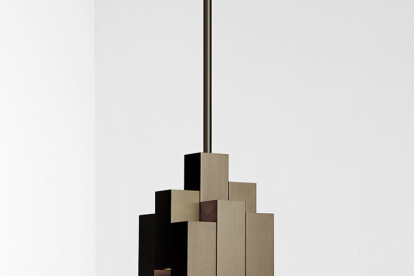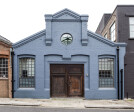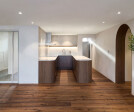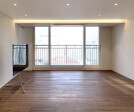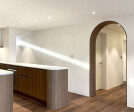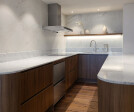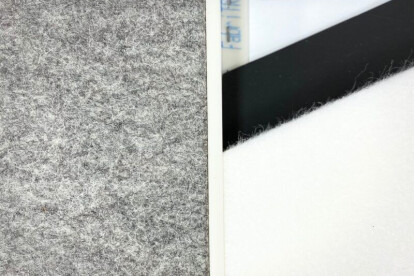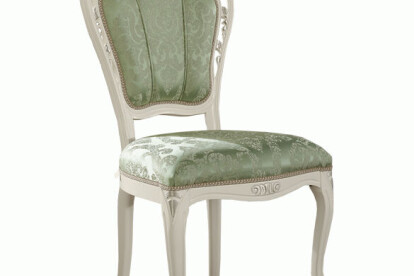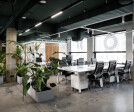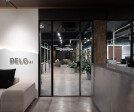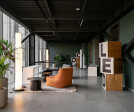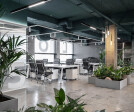Interior design
An overview of projects, products and exclusive articles about interior design
Project • By COOOP. • Residential Landscape
Omer Sheikh Villa, Lahore. Residential, Pakistan
Project • By Banker Wire • Offices
The Stratton House
Project • By Banker Wire • Offices
Rawda Tiered Ceiling Feature
Project • By Banker Wire • Bars
Astra - St. Regis
Project • By Denisa Strmiskova Studio • Private Houses
Cottage Two sisters
Project • By Serrano+ • Offices
Espacio Inteligente
Project • By pc-|< paolo cesaretti Arch- • Exhibition Centres
Mediterranean Modern
Product • By Articolo Studios • Stacked Pendant
Stacked Pendant
Project • By ARCO Arquitectura Contemporánea • Offices
Serfimex 2.0
Project • By Charles Tashima Architecture • Private Houses
Waldo Works
Project • By DESIGN STUDIO MONO • Apartments
D Apartment
Product • By FabriTRAK® • FabriFELT™
FabriFELT™
Product • By MODENESE LUXURY INTERIORS • 21st century green and white Deluxe chair by Modenese Gastone
21st century green and white Deluxe chair by Modenese Gastone
Project • By Haven Space Design • Apartments
Dr. Wang Apartment
Project • By Cartelle Design • Offices


