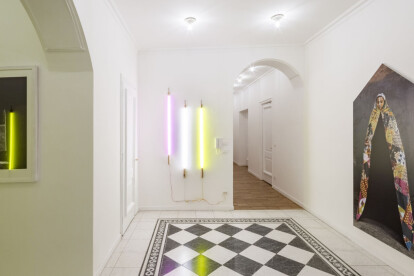Headquarter
An overview of projects, products and exclusive articles about headquarter
Project • By Studio 3Mark • Offices
UFFICI OPERATIVI
Siège Suisse DOKA
Project • By Swap office • Offices
Arak C.E.O. Headquarter
Project • By Matern Architekten • Offices
Orga Headquarter
Project • By MMA Projects • Offices
Axiom Telecom Headquarter
Project • By One Works • Offices
One Works Headquarters in Milan
Project • By MMA Projects • Offices
DarkMatter Headquarter
Project • By NAT OFFICE - christian gasparini architect • Offices
MRPA | meeting rooms
Project • By Ozer \ Urger Architects • Offices
METU Technocity TurkTelekom R
Project • By C&W Design + Build • Offices
Cushman
Project • By Schenker Salvi Weber Architekten ZT GmbH • Offices
Post am Rochus
Hartbex
Project • By Pei Cobb Freed & Partners • Offices
One La Jolla Center
Project • By Pei Cobb Freed & Partners • Banks





































































