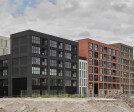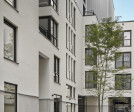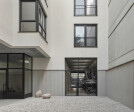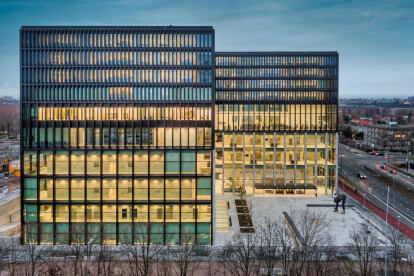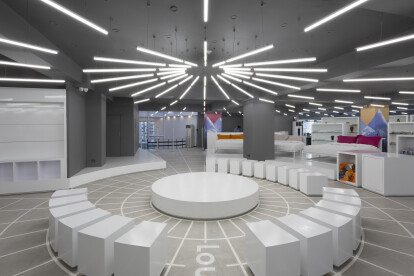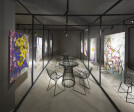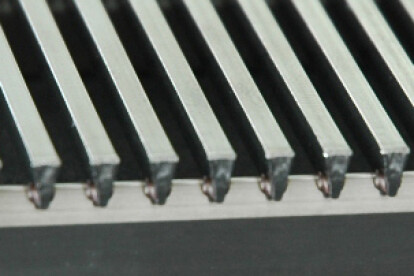Grid
An overview of projects, products and exclusive articles about grid
Project • By Basis architectural bureau • Offices
Office center “STONE Savelovskaya”
Project • By Common Practice • Urban Green Spaces
Stadscanyon Oostenburg
News • News • 28 Apr 2021
KAAN Architecten completes monumental and composed Amsterdam Courthouse
Project • By Spark Chicago • Offices
Komatsu
Project • By Ninetynine • Bars
Juice Brothers x Nutri Bowl
Project • By Ninetynine • Bars
Hotel Casa Amsterdam
Project • By Admun Studio • Shops
Laico Showroom
Project • By CANDIDA TABET ARQUITETURA • Private Houses
PIX HOUSE
Project • By Hunter Douglas Architectural • Offices
Chisinau Office Building
Project • By Architects of Invention • Offices
Pharmaceutical HQ
Product • By KO & CO Benelux NV • TRISLOT







