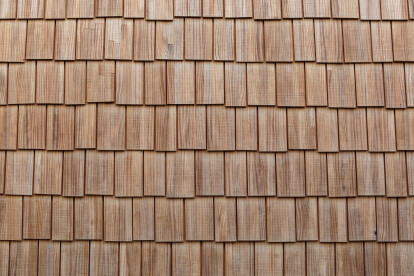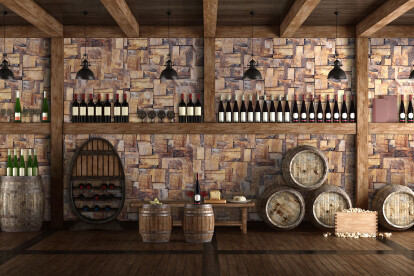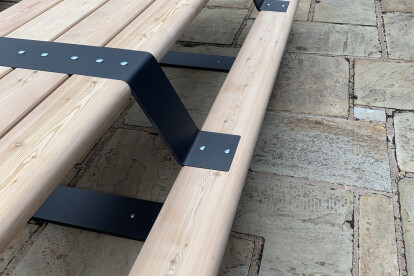FSC certified
An overview of projects, products and exclusive articles about FSC certified
Ranch Puke
Product • By Abodo • Vulcan Shingles
Vulcan Shingles
Project • By Abodo • Private Houses
Semi Bold
Product • By Surfacing Solution • NobleWood
NobleWood
Project • By Shed Architecture & Design • Private Houses
Madrona Passive House
Project • By RAU • Private Houses
Villa S
Project • By Matt Gibson Architecture • Offices
Writer’s Shed
Product • By Factory Furniture Ltd • North Picnic Table
North Picnic Table
Project • By MESURA • Restaurants
Cheriff Restaurant
Project • By Design Collective Architects (DCA) • Private Houses
House68
Project • By Dthree Studio • Offices
EcoWorld London
Project • By David Baker Architects • Apartments
855 Brannan
Project • By TEN Arquitectos • Libraries
New York Public Library
Project • By Beaumont Building Design • Housing
CORE 9
Project • By Amit Khanna Design Associates • Apartments






























































