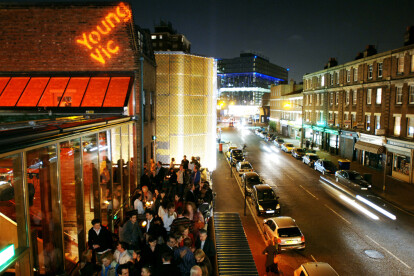Fire rated door
An overview of projects, products and exclusive articles about fire rated door
Project • By Elkus Manfredi Architects • Universities
Boston University Joan & Edgar Booth Theatre
Project • By Foster + Partners • Offices
Principal Tower
Product • By ECLISSE • ECLISSE Syntesis EI30
ECLISSE Syntesis EI30
Project • By AL_A (Amanda Levete Architects) • Art Galleries
V&A Exhibition Road
Project • By Mecanoo • Libraries
Library of Birmingham
Project • By Populous • Stadiums
Wembley Stadium
Project • By Haworth Tompkins • Theaters
Everyman Theatre
Project • By Optima Products Ltd • Villages
Aberdeen Sports Village
Project • By Haworth Tompkins • Theaters




































