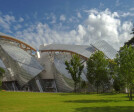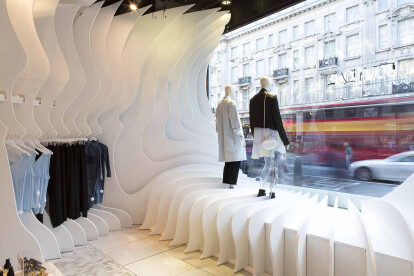Fashion architecture
An overview of projects, products and exclusive articles about fashion architecture
Project • By Krill architecture and research • Shops
Zadkine Beauty&Design Lab
Project • By BIDERMANN+WIDE • Offices
LPP
Project • By Artisan Architecture • Shops
Cengız Akturk
Project • By Fondation Louis Vuitton • Museums
Foundation Louis Vuitton Museum
Project • By Aoki & Shinagawa + Associates • Shops
Louis Vuitton Matsuya Ginza Renewal
Project • By CARBONDALE • Shops
Longchamp Maison Canton Road Hong Kong
Project • By Safdie Architects • Pavilions
Crystal Pavilion (the Louis Vuitton Island Maison)
Shop 03 - FrameStore 2.0
Project • By Fieldwork Design + Architecture • Offices
NIKE Brand Walls
Top Shop
Project • By Freeland Buck • Showrooms
Nike Union Square Flagship Installation
Project • By Architecture Discipline • Showrooms
NEELSUTRA: The India Fashion Store
Project • By ARCHIPLAN • Exhibitions









































































