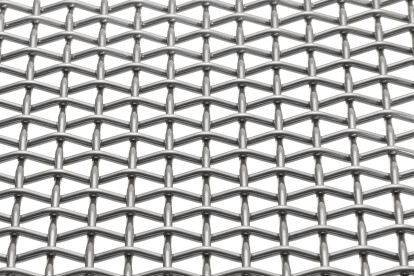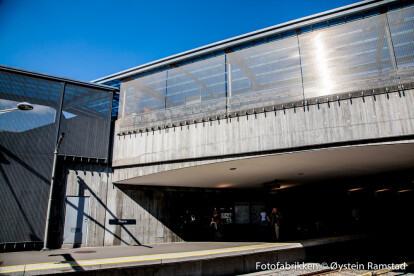Facade cladding
An overview of projects, products and exclusive articles about facade cladding
Project • By LEMAYMICHAUD • Hotels
LE GERMAIN HOTEL & SPA CHARLEVOIX
Product • By HAVER and BOECKER • EGLA-DUO
EGLA-DUO
Product • By HAVER and BOECKER • DOKA-MONO 1851
DOKA-MONO 1851
Product • By HAVER and BOECKER • LARGO-PLENUS 2022
LARGO-PLENUS 2022
Project • By HAVER and BOECKER • Car Parks
Carlisle Street Parking Garage
Product • By HAVER and BOECKER • DOKAWELL-MONO 3381
DOKAWELL-MONO 3381
Project • By HAVER and BOECKER • Auditoriums
École de Commerce et Management
Product • By HAVER and BOECKER • EGLA-MONO 4391
EGLA-MONO 4391
Product • By HAVER and BOECKER • EGLA-MONO 4961
EGLA-MONO 4961
Product • By HAVER and BOECKER • MULTI-BARRETTE 8123
MULTI-BARRETTE 8123
Product • By HAVER and BOECKER • MULTI-BARRETTE 8130
MULTI-BARRETTE 8130
Product • By HAVER and BOECKER • EGLA-TWIN 4253
EGLA-TWIN 4253
Project • By HAVER and BOECKER • Secondary Schools
Holland Park School
Product • By HAVER and BOECKER • EGLA-MONO 4251
EGLA-MONO 4251
Product • By HAVER and BOECKER • DOGLA-TRIO 1010



























