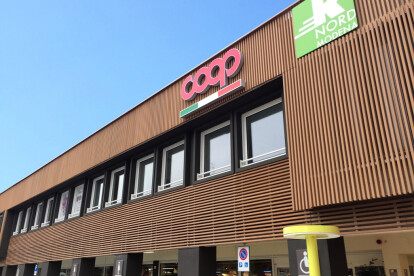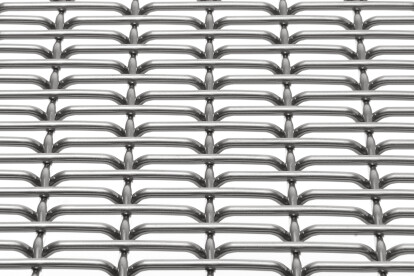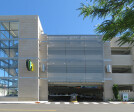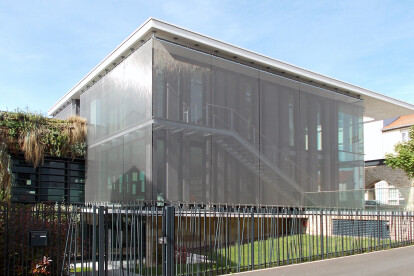Facade cladding
An overview of projects, products and exclusive articles about facade cladding
Product • By US FORMLINER • 2/163 Fraser
2/163 Fraser
Product • By LITHODECOR • Lithodecor Airtec Stone
Lithodecor Airtec Stone
Product • By HAVER and BOECKER • LARGO-TWIST 2045
LARGO-TWIST 2045
Product • By Novowood • Infinity 30
Infinity 30
Product • By HAVER and BOECKER • EGLA-MONO 4631
EGLA-MONO 4631
Project • By HAVER and BOECKER • Car Parks
Crocker Park Parking Garage K
Product • By Rockpanel • Rockpanel Metals - Facade cladding with Industrial look
Rockpanel Metals - Facade cladding with Industrial look
Product • By GammaStone • GammaStone GLASS AIR
GammaStone GLASS AIR
Product • By HAVER and BOECKER • EGLA-LARGO 4338
EGLA-LARGO 4338
Product • By HAVER and BOECKER • EGLA-TWIN 4243
EGLA-TWIN 4243
Project • By HAVER and BOECKER • Offices
Office Building Mexico
Product • By HAVER and BOECKER • DOGLA-TRIO 1033
DOGLA-TRIO 1033
Product • By HAVER and BOECKER • EGLA-TWIN 4223
EGLA-TWIN 4223
Project • By HAVER and BOECKER • Offices
ILLUMINATED MESH – Technolit GmbH
Product • By Rockpanel • Rockpanel Chameleon























