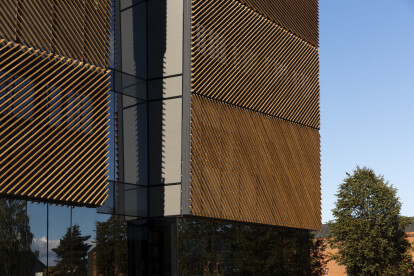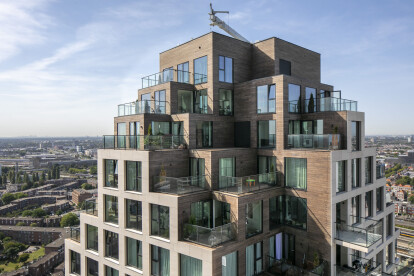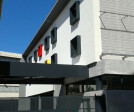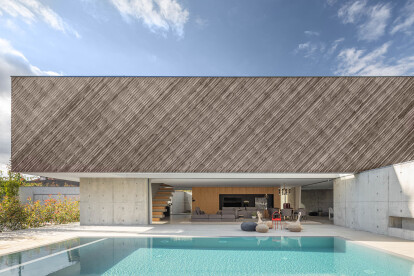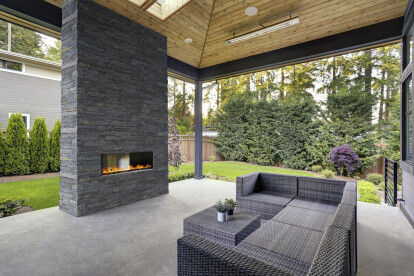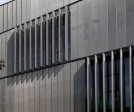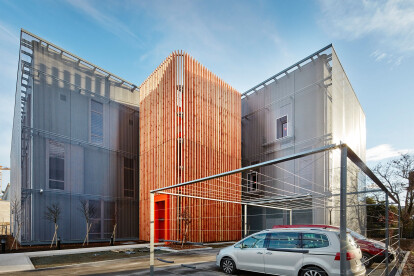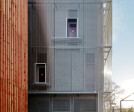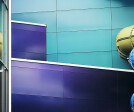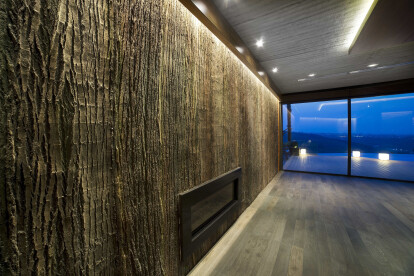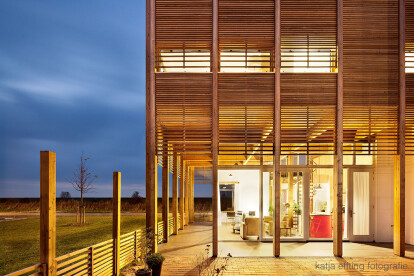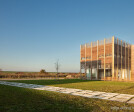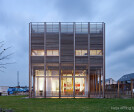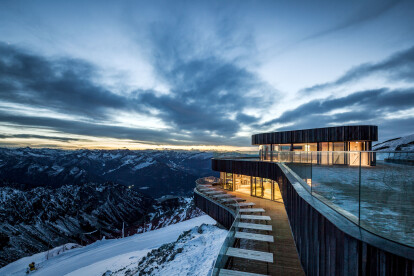Facade cladding
An overview of projects, products and exclusive articles about facade cladding
News • Partner News • 14 Mar 2024
Introducing Partner Thermory AS
News • Specification • 19 Feb 2024
25 best natural wood facade cladding manufacturers
Project • By Rempt van der Donk Architecten BNA BV • Offices
Headquarters Raqtan Group
Project • By CODINA • Universities
Don Bosco College
News • Specification • 8 Apr 2022
Top 10 Trending Wooden Cladding
Project • By HAVER and BOECKER • Individual Buildings
Maison des Spécialistes
Project • By HAVER and BOECKER • Universities
Climat Planète Research Center
Product • By CUPA STONE • STONEPANEL™ INFERCOA
STONEPANEL™ INFERCOA
Project • By Lorenz Ateliers • Offices
Asfinag Office Building
Project • By HAVER and BOECKER • Offices
Data Center Rock
Project • By Rockpanel • Swimming Pools
Water Park Tychy
Product • By ARTSTONE PANEL SYSTEMS • Amazon
Amazon
Project • By Mirck Architecture • Residential Landscape
Daylighthouse 2
Product • By ARTSTONE PANEL SYSTEMS • Mayon
Mayon
Project • By Juergen Pollak Photographie + Film • Restaurants
