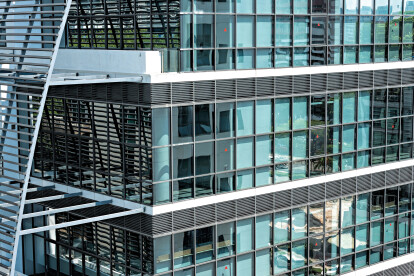Façade
An overview of projects, products and exclusive articles about façade
Product • By Reynaers Aluminium • ConceptWall 60 - CW 60
ConceptWall 60 - CW 60
ConceptWall 60 is an excellent thermally improved curtain wall system for large glass surfaces (cassettes can hold a weight up to 450 kg per glass panel), sloping and vertical or curved constructions, especially for renovation projects.
The glazing is secured by clamp guides on the supporting construction and is held gripped under a rebate height of 25 mm. CW 60 is made up of an extensive profi le range and facilitates the integration of all types of vent systems. The updated CW 60 offers four individual styles which each allow for the application of various outside appearances. More
Product • By Reynaers Aluminium • ConceptWall 50 - CW 50
ConceptWall 50 - CW 50
CW 50 is a curtain wall façade and roof system that offers unlimited creative freedom and allows maximum entrance of light into the building. The system offers 11 individual styles with various outside appearances.
Any combination of vertical and inclined planes are possible together with the integration of different types of vents. The extensive range offers technical solutions for the different performance requirements of a façade such as fireproof and high insulating solutions. More
Product • By Rockpanel • Rockpanel Colours - colourful facade panels
Rockpanel Colours - colourful facade panels
Free Colours box for architects & contractors
Let your facade blend into the environment. Or emphasise the features in an urban setting. Enjoy complete freedom in the design of your building – in almost any colour of your choice. For a colourfast decorative statement, Rockpanel Colours is the perfect choice. Order your samples here
Caption
The best thing about using colour in your façade, is that the possibilities are truly infinite. In design, colour is no longer seen as a finishing touch, but as a key component of design and build. It seems that colour is becoming a tool to carve the right effect or ambience: to create daring combinations, dramatic effects, altered perceptions, natural harmony or something profou... More
Project • By Eckelt Glas GmbH • Shops
Prada Boutique Aoyama, Tokyo
The architectural challenge of spherically curved, frameless glazing has previously been unachievable worldwide. Following pre-qualification negotiations by the owner and architects with ECKELT GLAS, the glass units were modeled using computer software and a number of specially constructed prototypes, providing verification of the complex geometrical forms. The architects and facade company carried out many calculations and tests with ECKELT – lasting over a year – and eventually arrived at a successful modification of the VARIO system, which incorporates aesthetic as well as technical requirements such as earthquake safety, fire-protection etc. There were a total of 224 “bubbles” specially finished for PRADA.
More
Product • By ArcelorMittal Construction • Caïman
Caïman
With its irregular lines and unpredictable curves, Caïman seems to have been shaped by the wind. Shining from all sides Caïman wears the surrounding lights. The landscape lays its colours down through time and seasons.
Caïman plates are made to measure. Dimensions can be adapted according to the frontages layout in respect of mechanical resistance contraints and width of the metal.
Caïman is a specific cladding system offering scales effect. It can be made of stainless steel, pre-painted steel or aluminium.
Hidden fastenersTailored made dimensions
More
Hotel Artemis, Amsterdam
Hotel Artemis is located at the top of John M. Keynesplein (John M. Keynes Square), in the middle of the business district of Riekerpolder. The office park consists of two urban designs: an orthogonal arrangement of buildings and a looser fan-shaped arrangement towards the countryside.
These two features form the basis of the architectural design of the hotel. The main shape of the building volume is an L-shape that clearly marks out the urban edge with its solid presence. The building volume is connected to the countryside by a transparent panel.
The desired outline is provided not only by the L-shaped mass, but also by the choice of material for the facade finishing, which differs in appearance from the surrounding buildings. The fa... More












