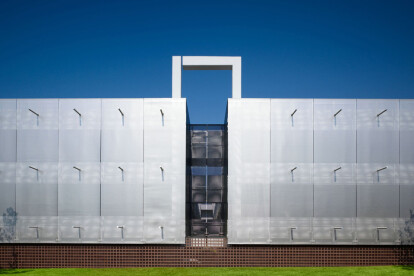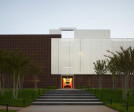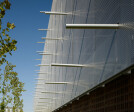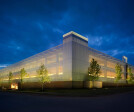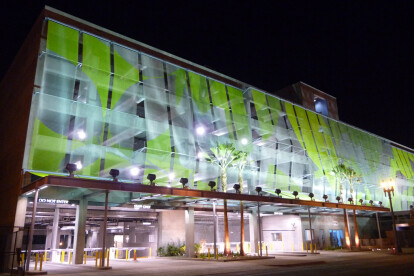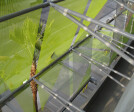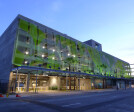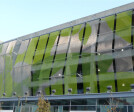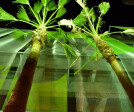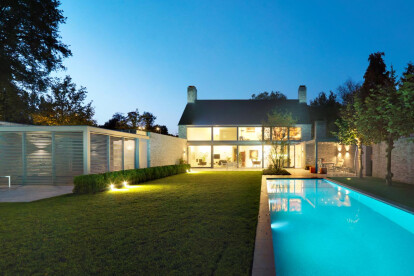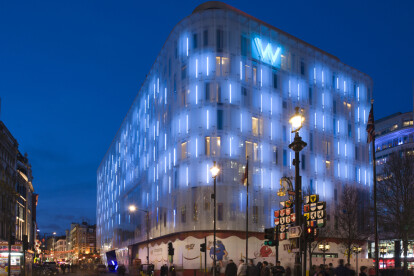Façade
An overview of projects, products and exclusive articles about façade
Project • By HAVER and BOECKER • Car Parks
Car Park Two at Chesapeake
Project • By HAVER and BOECKER • Car Parks
LAPD Los Angeles Police Department
Project • By Orbit1 • Shopping Centres
Bangkok Mediplex
Hôtel Majestic Barriére
Product • By Euramax Coated Products • Aluminum cladding panels with EuraMica sparkling finishes
Aluminum cladding panels with EuraMica sparkling finishes
Project • By Reynaers Aluminium • Private Houses
Villa rotonda
Project • By AZPML • Universities
Ravensbourne
Project • By Jestico + Whiles • Hotels
W London - Leicester Square
Project • By Hunter Douglas Architectural • Apartments
Da Vinci
Klimahouse
Project • By GROHE • Sports Centres
Arena Zagreb
Aqua Tower
Hard Day's Night Hotel
Project • By GROHE • Apartments
Setai 5th Avenue
Project • By GROHE • Secondary Schools
