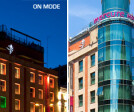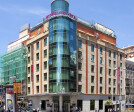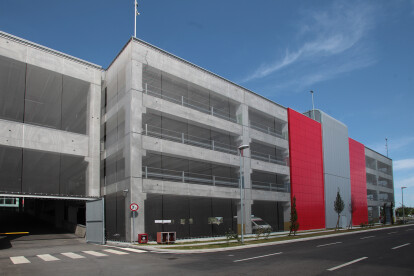Façade
An overview of projects, products and exclusive articles about façade
Project • By Hunter Douglas Architectural USA • Airports
Kunming Changshui International Airport
Project • By HAVER and BOECKER • Offices
Illuminated wire mesh facade
Project • By HAVER and BOECKER • Train stations
Okern T-Bane
Project • By HAVER and BOECKER • Train stations
Ostfoldbanen Holmlia Holdeplasss
Project • By HAVER and BOECKER • Secondary Schools
Holland Park School
Project • By Dream Glass Group - DGG • Hotels
Hotel Façade fitted with Privacy Glass
Project • By HAVER and BOECKER • Offices
Office Carquefou
Project • By HAVER and BOECKER • Offices
HAtric
Project • By HAVER and BOECKER • Car Parks
Go Aurora
Project • By HAVER and BOECKER • Car Parks
Car park of the Exhibition Centre Bologna
Project • By HAVER and BOECKER • Museums
Grenzlandmuseum Eichsfeld
Emporio Mansion
Project • By Dream Glass Group - DGG • Housing
DreamGlass® Installation In Building Façade
Product • By HAVER and BOECKER • DOGLA-TRIO 1032
DOGLA-TRIO 1032
Project • By HAVER and BOECKER • Cities
































































