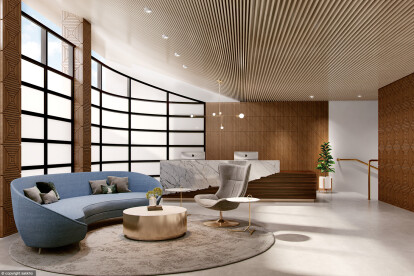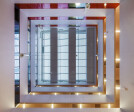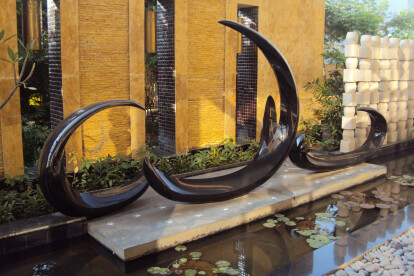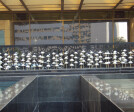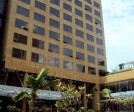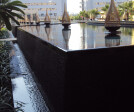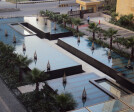Façade
An overview of projects, products and exclusive articles about façade
Project • By Alumil S.A • Courthouses
TR CONSTITUTIONAL COURT BUILDING
Product • By Alumil S.A • SMARTIA M7000
SMARTIA M7000
Project • By CHM architect • Private Houses
Conceptual series. "Garlic №1"
Project • By Reynaers Aluminium • Shopping Centres
Paynes & Borthwick
Product • By Geco Solutions di Lorenzo RIMONDI • KeraTwin K20
KeraTwin K20
Project • By Playze switzerland ltd • Private Houses
Tony’s Organic House
Product • By FRANCE RESILLE • Ornemental Façades, Sunshading and Railings
Ornemental Façades, Sunshading and Railings
Project • By Atelier du Pont • Offices
25 rue Michel le Comte, Paris Le Marais
Product • By 3A Composites GmbH • ALUCOBOND® facade design
ALUCOBOND® facade design
Product • By Sakkho • Interior, Exterior Columns, Walls, Bathroom, Bedro
Interior, Exterior Columns, Walls, Bathroom, Bedro
Project • By PLATFORM • Offices
AQUITANIS HEADQUARTERS
Project • By Holland Composites BV • Universities
University of Groningen - Life Sciences
Project • By Rockpanel • Exhibitions
ROCKPANEL launches new production line for innovative façade panels
Project • By Odyssey • Commercial Landscape


































