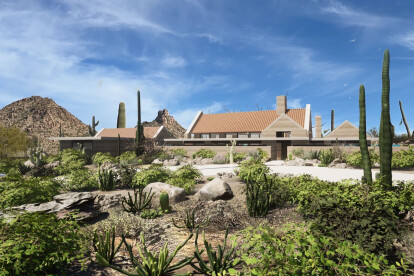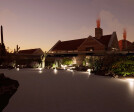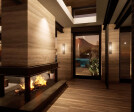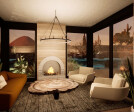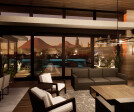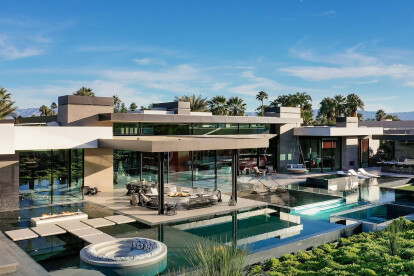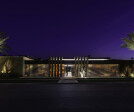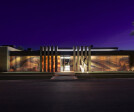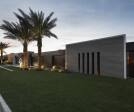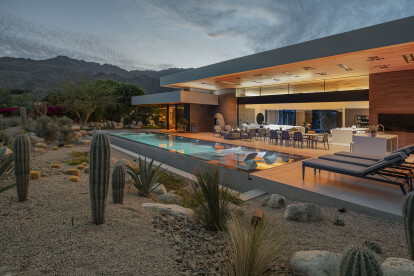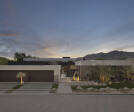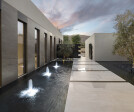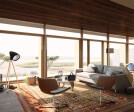Desert
An overview of projects, products and exclusive articles about desert
Atrium Desert
Project • By RICHÄRD | KENNEDY ARCHITECTS • Libraries
Arabian Public Library
Project • By Whipple Russell Architects • Private Houses
Serenity
Project • By Whipple Russell Architects • Housing
Bighorn
Project • By RJ ARCHITECTS • Hotels
Transition...
Project • By assemblageSTUDIO • Private Houses
TERRA
Project • By PAUL CREMOUX studio • Private Houses
Huizache House
Project • By Flynn Architecture & Design • Private Houses
Desert Pearl Residence
Project • By Architecture-Infrastructure-Research • Residential Landscape
Ghost Wash House
Project • By Chen + Suchart Studio • Private Houses
