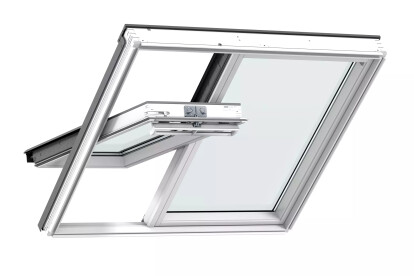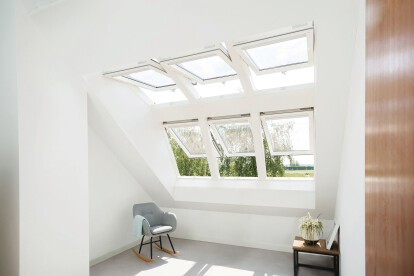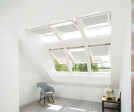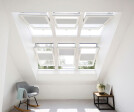Daylight
An overview of projects, products and exclusive articles about daylight
Product • By Velux • VELUX INTEGRA 3i1 GGLS FFKF08 206630
VELUX INTEGRA 3i1 GGLS FFKF08 206630
Product • By Velux • VELUX INTEGRA 2i1 GGLS MMK08 206630
VELUX INTEGRA 2i1 GGLS MMK08 206630
Product • By vandaglas • IsoPerform SKN
IsoPerform SKN
Project • By EGM architecten • Hospitals
Radboudumc Hoofdgebouw
Project • By HED • Secondary Schools
Master Plan and Student Commons
Project • By Jansen • Universities
Campus, DE-Leverkusen
Project • By Mirck Architecture • Private Houses
Light Atelier
Project • By Mirck Architecture • Private Houses
Dijkhuis
Product • By RENSON • Fixscreen Solar - wind-resistant, surface-mounted screen on solar energy
Fixscreen Solar - wind-resistant, surface-mounted screen on solar energy
Project • By derksen|windt architecten • Housing
A striking wooden house
Project • By EGM architects • Apartments
LOYD DIJKZONE
Project • By brg3s • Community Centres
Youth Villages - Bower Activity Center
Project • By FAKRO • Residential Landscape
Multi family building
Cosy place full of natural light
Project • By Mirck Architecture • Private Houses


























































