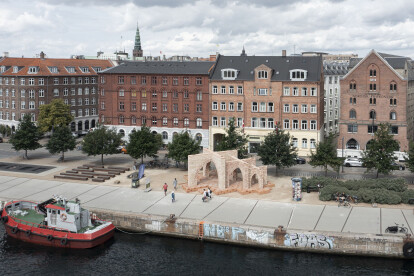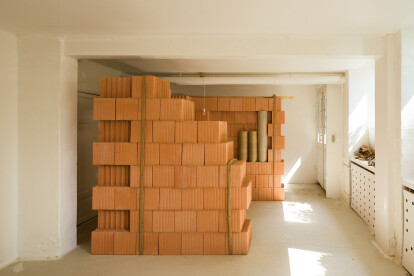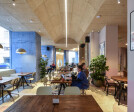Copenhagen
An overview of projects, products and exclusive articles about copenhagen
Project • By Vilhelm Lauritzen Architects • Apartments
Bella Tower
Project • By Vilhelm Lauritzen Architects • Offices
Tip of Nordø
News • News • 5 Oct 2023
“Bricks in Common” pavilion questions the relevance and place of brick in a sustainable future
Project • By Wingårdhs Arkitektkontor AB • Apartments
Pasteurs Tårn
Project • By Vilhelm Lauritzen Architects • Offices
KB32
Bricks in Common
News • Innovations • 4 Jul 2023
A new experimental group exhibition presents the building materials of tomorrow
Project • By yellow office architecture • Bars
GYST
News • News • 29 May 2022
Carlsberg Office by C.F. Møller Architects adapts a modern office building with sensitivity to its historic, urban, and scenic surroundings
Project • By AART • Primary Schools
The School on Duevej
Project • By JJW Architects • Primary Schools
Grøndalsvængets School
Project • By JJW Architects • Primary Schools
Katrinedals School
Project • By Johannes Torpe Studios • Restaurants
STORE CONCEPT FOR LAURAS BAKERY
Project • By Johannes Torpe Studios • Restaurants
RESTAURANT DESIGN FOR PALÆO
Project • By Johannes Torpe Studios • Offices





























































