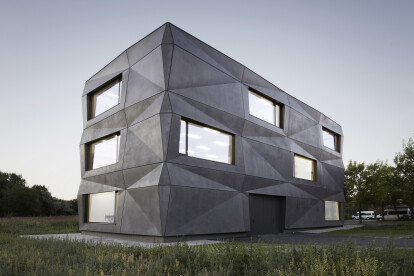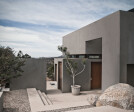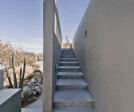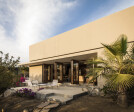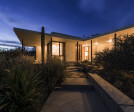Concrete facade
An overview of projects, products and exclusive articles about concrete facade
Project • By Tillicharchitektur • Offices
Textilmacher
Project • By Mei architects and planners • Apartments
De Verkenner
Project • By Rogers Partners Architects+Urban Designers • Nurseries
Henderson-Hopkins School
Project • By tense architecture network • Private Houses
Residence in Crete
Headquarters WDR mediagroup
Project • By Arkkitehdit Soini and Horto Oy • Hotels
Hotel Indigo Helsinki Boulevard
Project • By Govaert & Vanhoutte architects • Private Houses
Villa Ketels (Residence KDP)
Project • By OMA • Masterplans
FAENA FORUM, FAENA BAZAAR AND PARK
Project • By Knauf Danoline • Hotels
Art’otel Cologne
Project • By Studioninedots • Apartments
Lofts by the Amstel
Project • By Schmidt Hammer Lassen architects • Offices
Hi-Tech start-up incubator space
Project • By Siebold Nijenhuis Architecten • Secondary Schools
MFA Zichtwei, multi purpose building
Project • By Campos Studio • Housing
Zacatitos 01
Project • By Heatherwick Studio • Universities
Nanyang University Learning Hub
Project • By Johansen Skovsted Arkitekter • Pump stations
