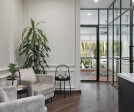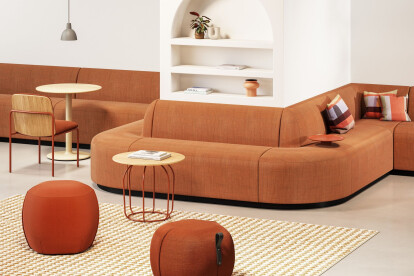Commercial design
An overview of projects, products and exclusive articles about commercial design
Project • By Aadi Design • Offices
Work Oasis
Project • By Seth Powers Photography • Restaurants
Peet’s Coffee UCCA Beijing
The Perfume Club
Upstanding coffee
Project • By Francesca Lo Cascio • Shops
Blue Bear
Project • By LOC Architects • Offices
Southern California Gas Company Compton HQ
Project • By Peak Visuals • Bars
Modena Reserve
News • News • 3 Jul 2023
The best of NeoCon 2023
Project • By AVA Design Pvt. Ltd. • Offices
Yum! Digital & Tech, Gurugram
News • Specification • 24 Dec 2022
10 commercial spaces featuring dramatic pendant lights
Project • By Studio INTU • Shops
Take it
Project • By Interior Options • Offices
Ocado Head Office Hatfield
Belmont Forum
Project • By Studio INTU • Shops
The spice
Project • By Studio INTU • Shops

































































