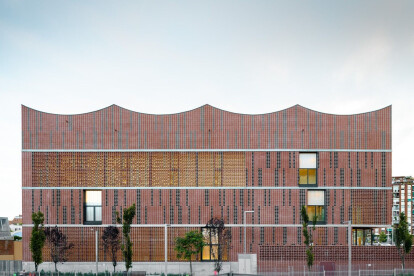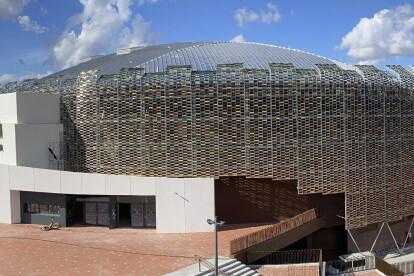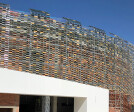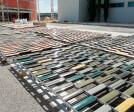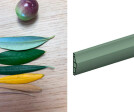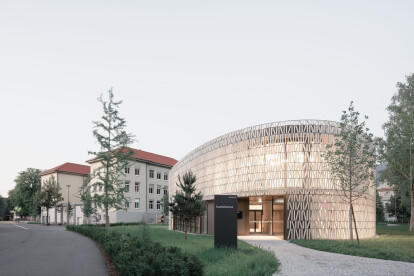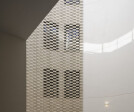Ceramic facade
An overview of projects, products and exclusive articles about ceramic facade
News • Detail • 7 Dec 2023
Detail: The 3D printed ceramic facade of Ceramic House in Amsterdam
News • Specification • 13 Jun 2023
10+1 sports centers with expressive facades
News • News • 15 May 2023
Blue tiled facades on two new university buildings reference Gießen’s 1960s architecture
News • News • 20 Mar 2022
Studio RAP reinterprets classic craft in a new way with an expressive 3d printed façade in Amsterdam
Project • By Archea Associati • Offices
Ex Ceramica Lago Area
News • News • 3 Sep 2021
House in Huerta de Rey by Mecanismo uses simple materials to address its modest village surroundings
Project • By Tejas Borja • Exhibition Centres
OLIVO SPORTS ARENA
News • News • 17 Dec 2020
Expressive yet functional ceramic façade features in Dornbirn Library project
News • News • 13 Oct 2020
Escola Massana addresses its surrounding context with rotating volumes and ceramic brise-soleil façade
Project • By PORCELANOSA • Apartments
BERKSHIRE HOUSE
Project • By PORCELANOSA • Apartments
THE CLARE
Project • By FAQ arquitectura • Shops

